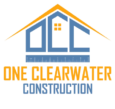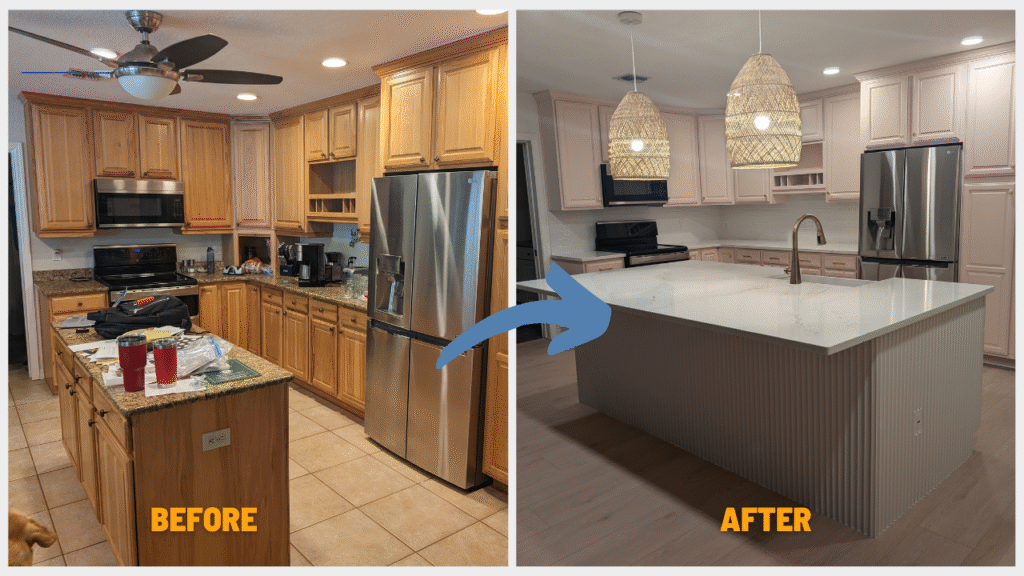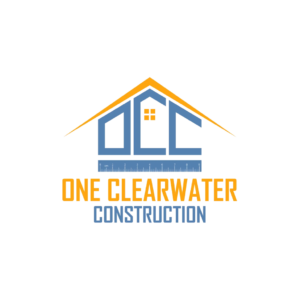Every year, thousands of snowbirds head south for the season. Many own a second home in Florida that needs updates, repairs, or remodels while they are away. But what happens when you’re not there to manage it? That is where a remote interior remodel becomes the best solution.
This second home in Seminole needed a full interior refresh. The owner could not be on-site, but they wanted the home to be move-in ready for their next stay. We faced a common problem: how to complete a remodel without daily walk-throughs or in-person approvals. Our answer was simple. We used a virtual consultation process with video walkthroughs, regular updates, and clear steps to keep the client in control from start to finish.
At One Clearwater Construction, we make that process simple. Whether you’re in another state or just passing through, our team handles remote projects with care, clear communication, and full trust. If you are planning a remote interior remodel for your second home, this blog will walk you through what to expect and how we make it work.
Why the Client Chose Remote Renovation
The homeowner lived out of state. Like many seasonal visitors to Florida, they wanted their second home ready by the time they returned. But they could not be there in person to guide the work. That is why they decided to do a remote interior remodel. It was the only way to upgrade their home without pausing their life in another state.
Choosing a Trusted Team
After looking at local options, the client chose One Clearwater Construction. They saw our past projects and noticed one thing: we make distance work. Our clear process, honest approach, and strong communication made the decision easy. We knew what needed to be done. We knew how to keep the client in the loop.
Virtual Consults Made Easy
We started with a video call. The client walked us through the space using their phone. We took notes, asked questions, and gathered all the details. From there, we created a full renovation plan — layout changes, design updates, and structural upgrades.
Tools That Kept Us Connected
Once we agreed on the scope, we used simple tools to move the project forward:
- Video walk-throughs to show progress
- Photo updates after each big milestone
- Shared documents to keep track of plans and changes
- Remote estimates with full clarity on costs
Every step was clear. Every update was documented. The client never had to guess or wonder what was happening. That is what a remote interior remodel should feel like — smooth, reliable, and easy from start to finish.
Step-by-Step Planning and Design (Virtual Process)
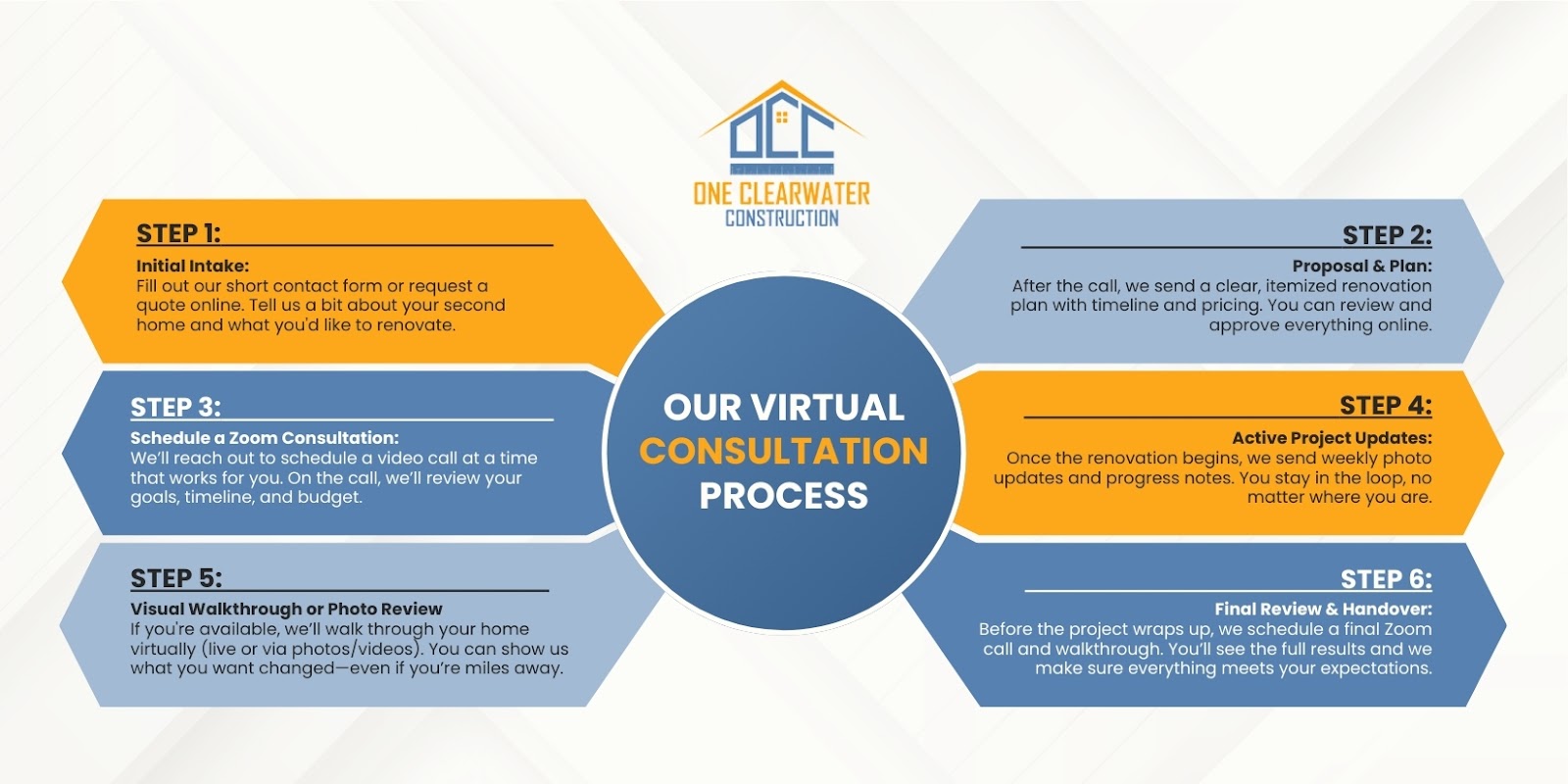
We Started with a Full Walkthrough
Since the client was out of state, we visited the home ourselves.
We walked every room, took photos, made notes, and spotted what needed to be fixed, replaced, or reimagined.
This gave us full clarity before planning the remodel.
During the visit, we focused on:
- Layout flow and room function
- Structural conditions (walls, ceilings, lighting)
- Style preferences discussed beforehand
- Quick wins vs major updates
Planning from the Ground Up
After the visit, we built out a complete plan.
We prepared room-by-room lists and sketched layout updates.
Every task was organized so the homeowner could review remotely with ease.
What we mapped out:
- Updated room functions (e.g., guest space, utility flow)
- Light wood tones and an open feel throughout
- Seamless flooring transitions and clean lines
- Priority list for staging, materials, and labor
Choosing the Look and Feel
We curated materials based on the homeowner’s tastes.
No guesswork — just clean options that matched the vision.
All finishes, tones, and textures were shared for quick feedback.
Design selections included:
- Warm, light oak flooring
- Modern black accents and matte fixtures
- White paint palette to brighten rooms
- A reimagined open kitchen layout
We Handled the Logistics
Permits, scheduling, and orders — all managed by us.
We worked independently, updated the client weekly, and moved forward with confidence.
No delays, no confusion, and no missed steps.
Tasks we managed:
- Timeline planning and approvals
- Permit applications and contractor coordination
- On-site inspections to confirm work stages
This remote interior remodel was fully organized by our team, with the client trusting us to deliver on every detail.
Demolition and Structural Work
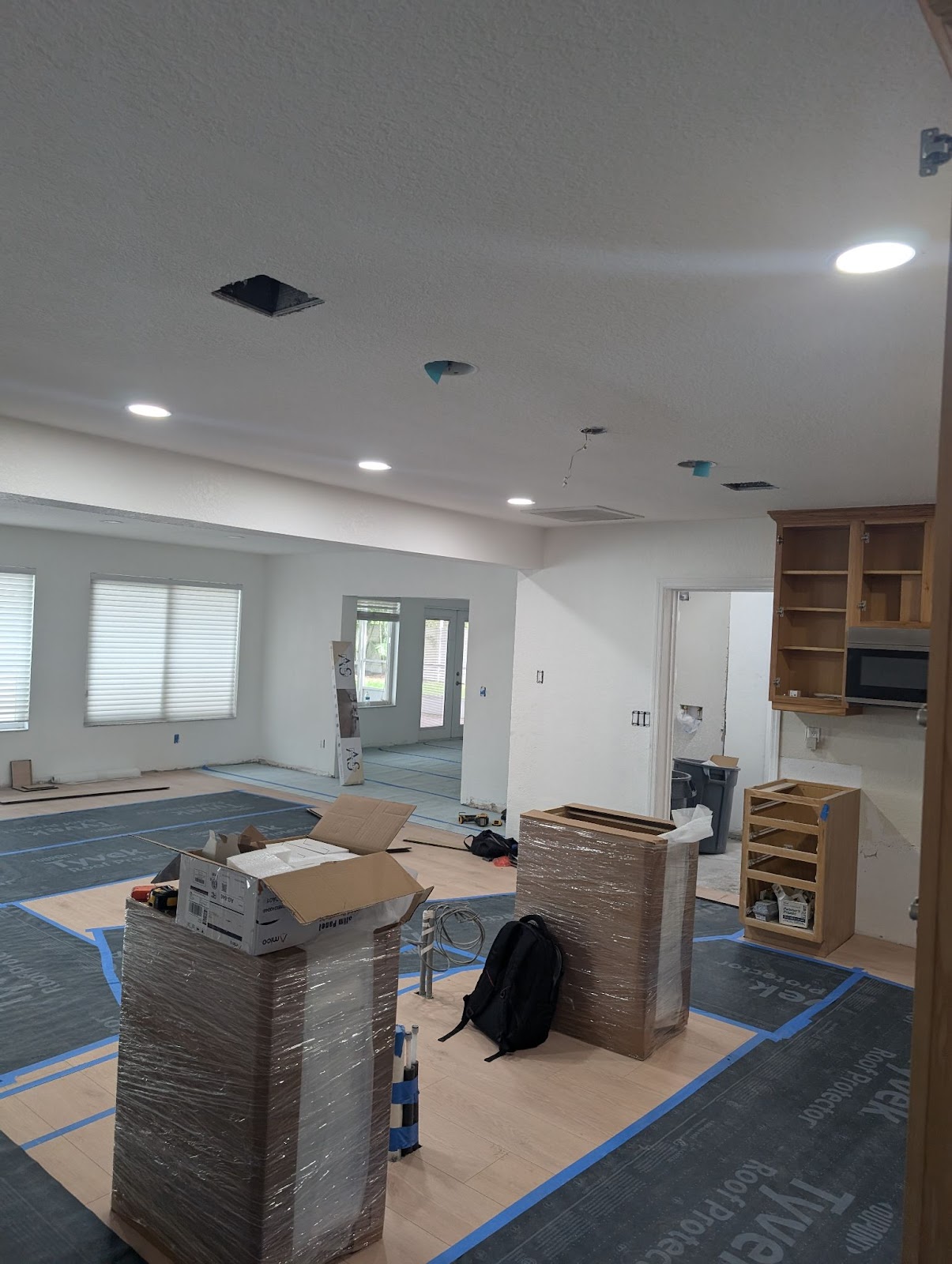
Clearing the Way for a Fresh Start
Once we got the green light, our team began demolition. We moved fast but with care. Every piece removed made room for better things ahead.
We cleared out:
- Old tile and outdated flooring
- Kitchen cabinets and bathroom vanities
- Worn-out baseboards, doors, and trim
- Old bath fixtures and lighting elements
Everything was hauled out, sorted, and disposed of properly. The site stayed clean and safe each day.
Spotting Issues Before They Become Problems
With the home open, we could see behind the walls. This is where experience counts. We found a few surprises — nothing major, but worth fixing now.
What we uncovered:
- Old plumbing lines that needed updating
- Electrical wiring that needed to be cleaned and rerouted
- Framing details that needed reinforcement
Because we caught these early, there were no costly delays later.
Opening the Space the Right Way
The client wanted an open, modern feel. To make that happen, we had to modify the layout carefully. We removed select non-load-bearing walls and adjusted framing for better flow.
Changes we made:
- Expanded the kitchen area for more workspace
- Removed narrow hallway sections for a better connection between rooms
- Created space for a new pantry nook
All structural updates were inspected and cleared. We followed all code rules and confirmed safety at every stage.
Communication Stayed Constant
Since the homeowner was out of state, we used daily updates to stay connected. Video walkthroughs, photos, and text summaries kept them in the loop without stress.
Our update system included:
- Daily progress videos
- Clear before-and-after photos
- Short status summaries sent by text or email
This stage laid the foundation for everything that came next. With the structure set, we were ready to start building something beautiful.
Systems and Behind-the-Walls Upgrades
Before any finishes went in, we focused on the systems that make a home work. These hidden elements needed to be clean, efficient, and fully up to code. We started by walking the space, mapping out where lighting, plumbing, and HVAC lines needed to go.
Smarter Lighting and Safer Wiring
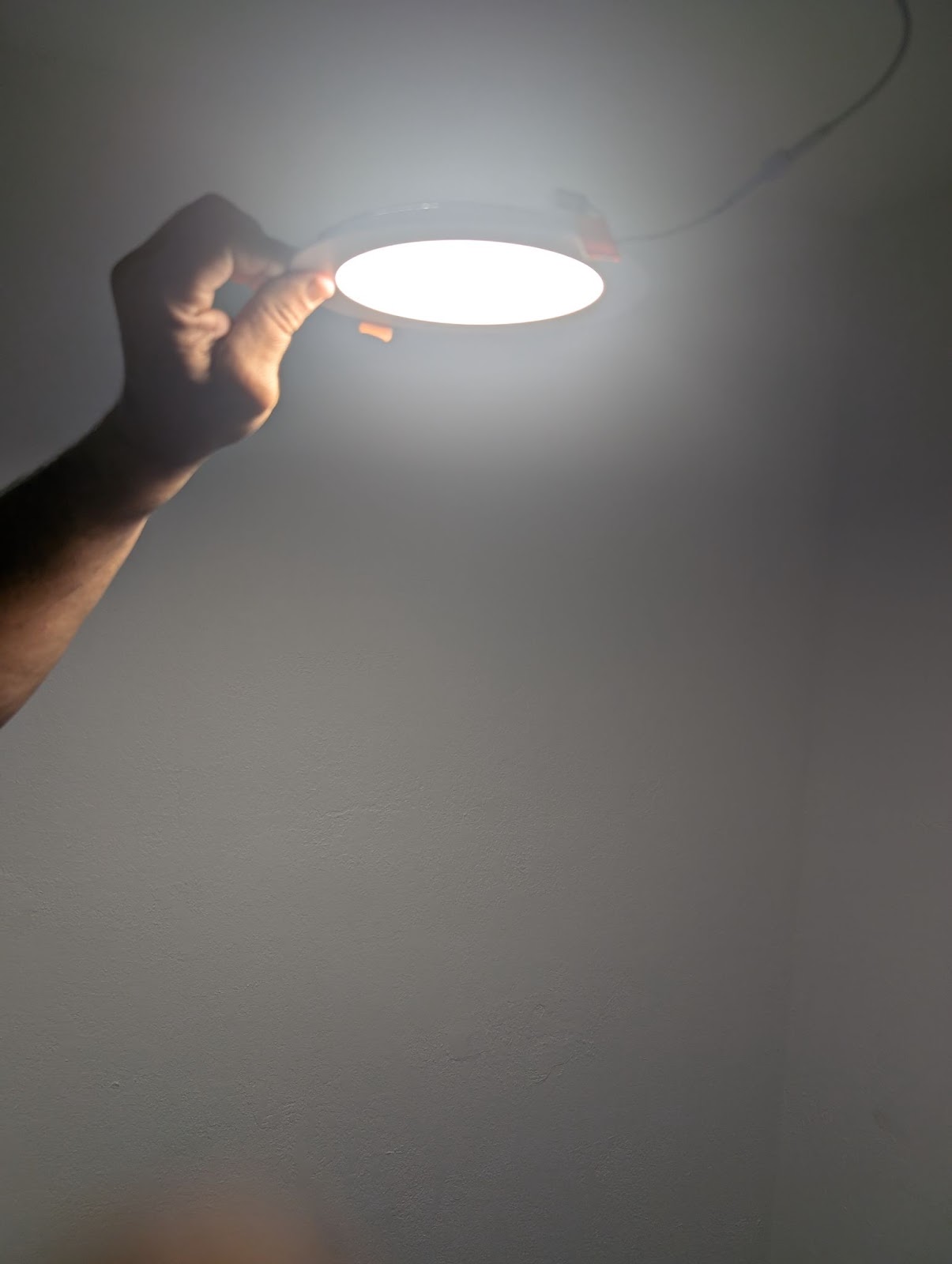
Our electrical team reworked the layout to make the space brighter and safer. Every wire was checked, secured, and routed with future needs in mind.
We upgraded:
- Lighting layout for better coverage
- New recessed fixtures in the main living areas
- Dedicated outlets and updated GFCI placement
Everything was checked twice before inspection.
Plumbing That Supports Daily Life
The kitchen and bathrooms both needed rework. We adjusted lines to fit the new layout and updated everything for better flow and reliability.
Plumbing changes included:
- New supply lines for the kitchen sink and appliances
- Reconfigured bathroom layout with modern fixtures
- Pressure-tested lines to ensure no leaks
These steps improved water access and long-term use.
Keeping It Cool and Compliant
Next, we reviewed HVAC. While no major overhaul was needed, we cleaned ducts, fixed airflow issues, and sealed gaps for efficiency.
For HVAC, we:
- Adjusted ducting to match the new room layout
- Sealed vent edges and cleaned internal returns
- Ensured all areas had proper airflow
All systems passed remote inspections without issue. With clean installs and strong foundations, this home was now ready for the fun part — finishes and style.
Flooring, Cabinets, and Custom Touches
We started finishing with new hardwood flooring. The client wanted something that looked light, felt natural, and worked in every room. We chose a pale wood tone that makes the whole space feel bigger and brighter.
Flooring updates included:
- Wide-plank, light-toned hardwood across all living areas
- Precision-cut boards for smooth transitions
- Finished with a satin seal for durability and warmth
Every board was carefully aligned for a clean, modern look.
Trim and Details That Make a Difference
Once the floors were down, we added new baseboards and trim. The goal was to keep it simple and elegant. Every edge was caulked, painted, and sanded smooth.
Trim upgrades:
- Flat profile baseboards for a crisp outline
- New door trim to match modern style
- Seamless paint job for a cohesive finish
These small details helped the rooms feel polished and complete.
A Kitchen Built to Impress
The kitchen was the main event. We installed brand-new cabinets with soft-close hinges and minimalist pulls. The island became the centerpiece with its bold design and thoughtful touches.
Key kitchen features:
- White stone counters with subtle veining
- Fluted panel detail on the island base
- Plenty of storage, including deep drawers and hidden trash bins
The final design feels open, functional, and timeless.
Selections Made Easy
All finish materials were confirmed remotely. We used photo updates, video calls, and labeled samples to make sure the client approved every decision.
Remote confirmations included:
- Paint color (soft white with a warm base tone)
- Hardware options
- Floor samples and cabinet door styles
Thanks to strong communication and shared visuals, nothing was missed, even from a distance.
Bathrooms and Fixtures
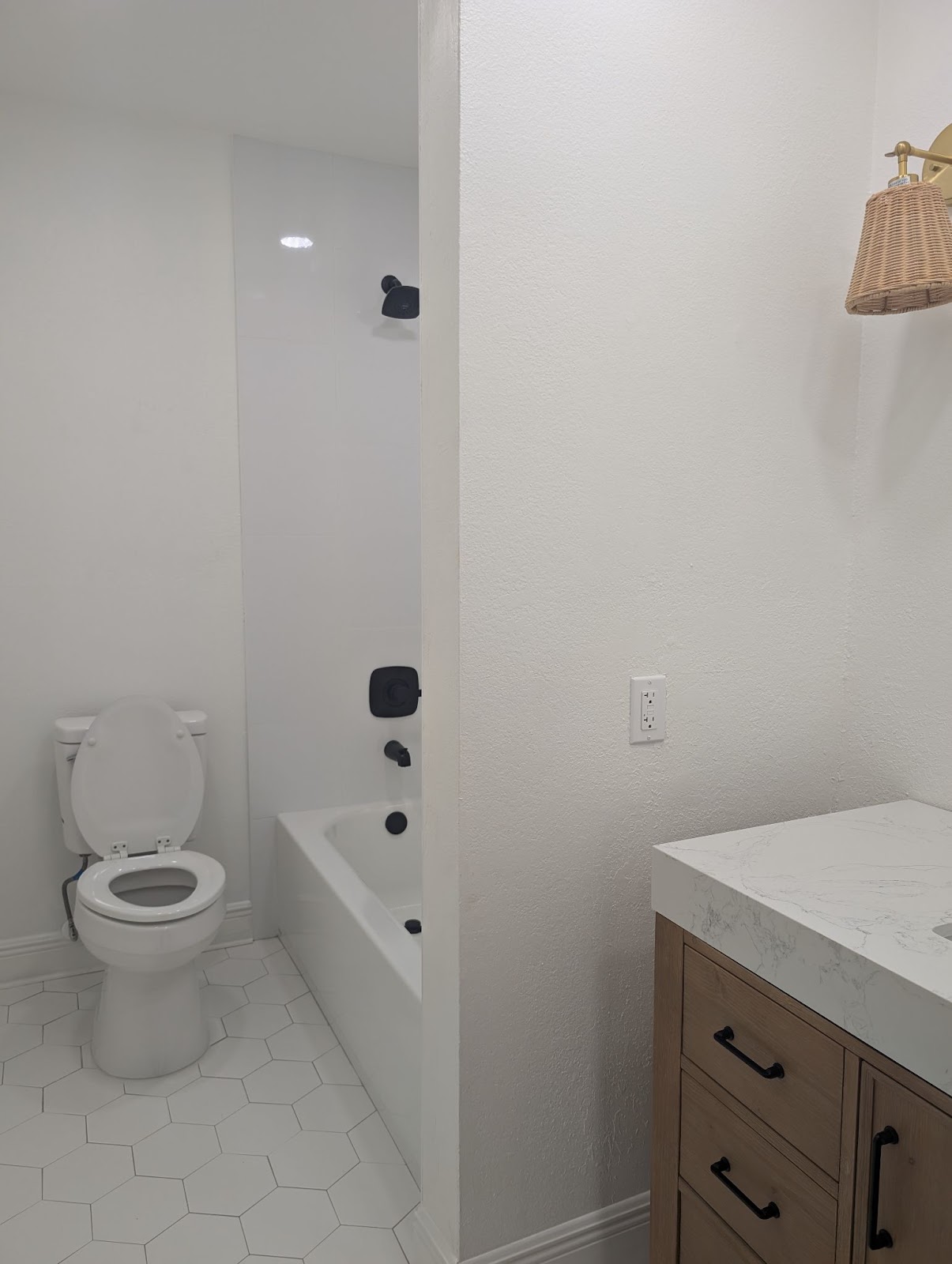
Fresh, Clean, and Fully Updated
We gave both bathrooms a complete upgrade. The goal was to keep the look clean and modern while matching the style of the rest of the home. Every piece was selected for function and style.
Key updates included:
- Brand-new vanities with clean lines
- Soft-close drawers and solid surface counters
- Undermount sinks for a sleek finish
The vanities were installed with precision to ensure perfect balance and comfort.
Tile That Ties Everything Together
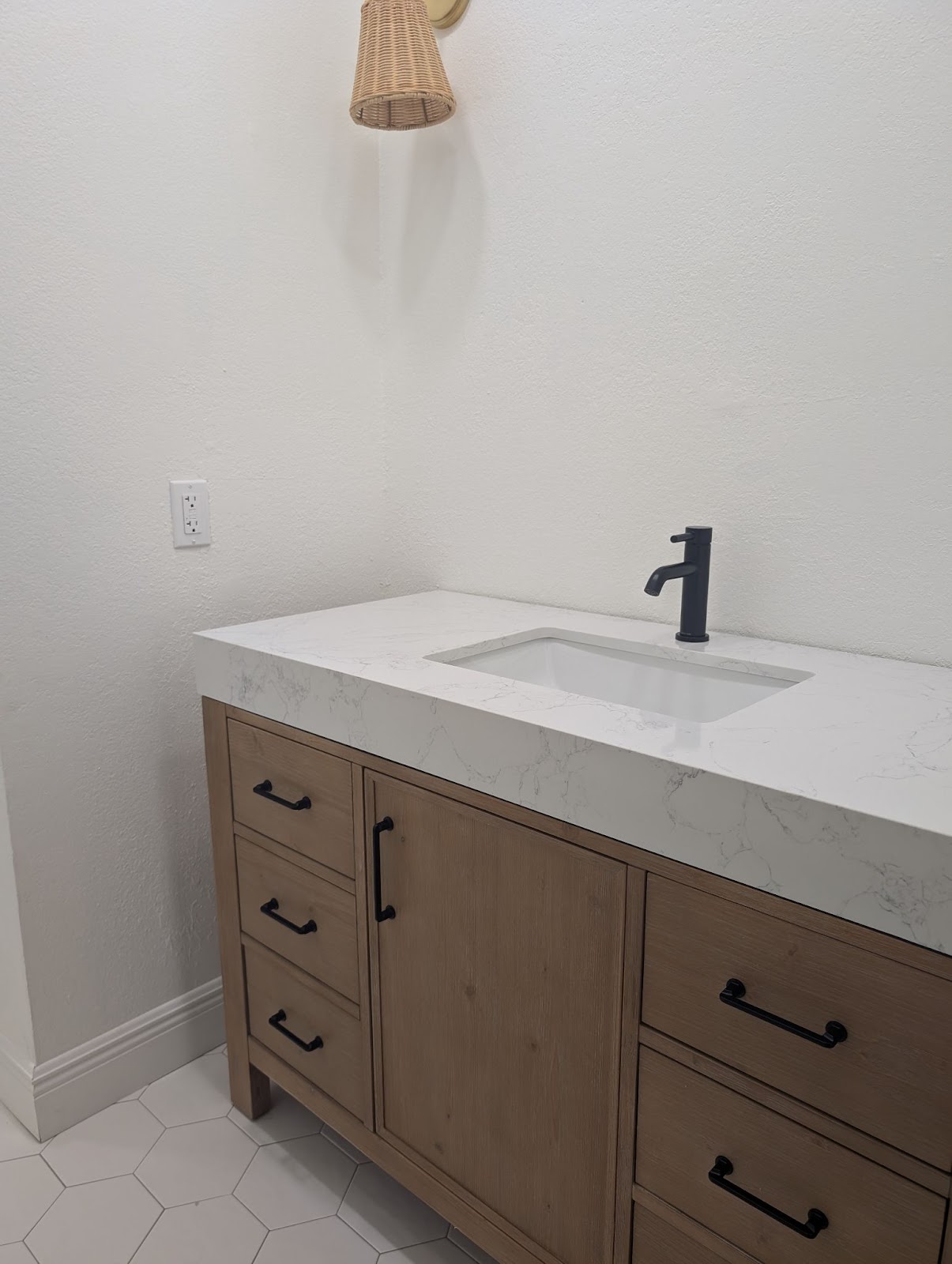
We selected floor and wall tiles that feel timeless. The tile work adds texture without overwhelming the space. It also flows nicely with the flooring used throughout the home.
Tile highlights:
- Large-format porcelain for easy maintenance
- Matte finish on floor tiles to prevent slips
- Subway pattern in showers for a crisp, clean effect
Each tile was aligned using a laser level. No gaps. No uneven lines.
Finishing Touches That Matter
The plumbing fixtures, mirrors, and lights were all chosen to match the rest of the remodel. Nothing feels out of place. Every piece fits the look.
Final fixture upgrades included:
- Brushed nickel hardware for a soft, modern feel
- Backlit mirrors that make the space glow
- Water-saving faucets and shower heads
This bathroom upgrade came together with zero punch list items. Everything was installed right the first time, with no follow-ups needed.
Virtual Quality Control: How We Kept It Smooth
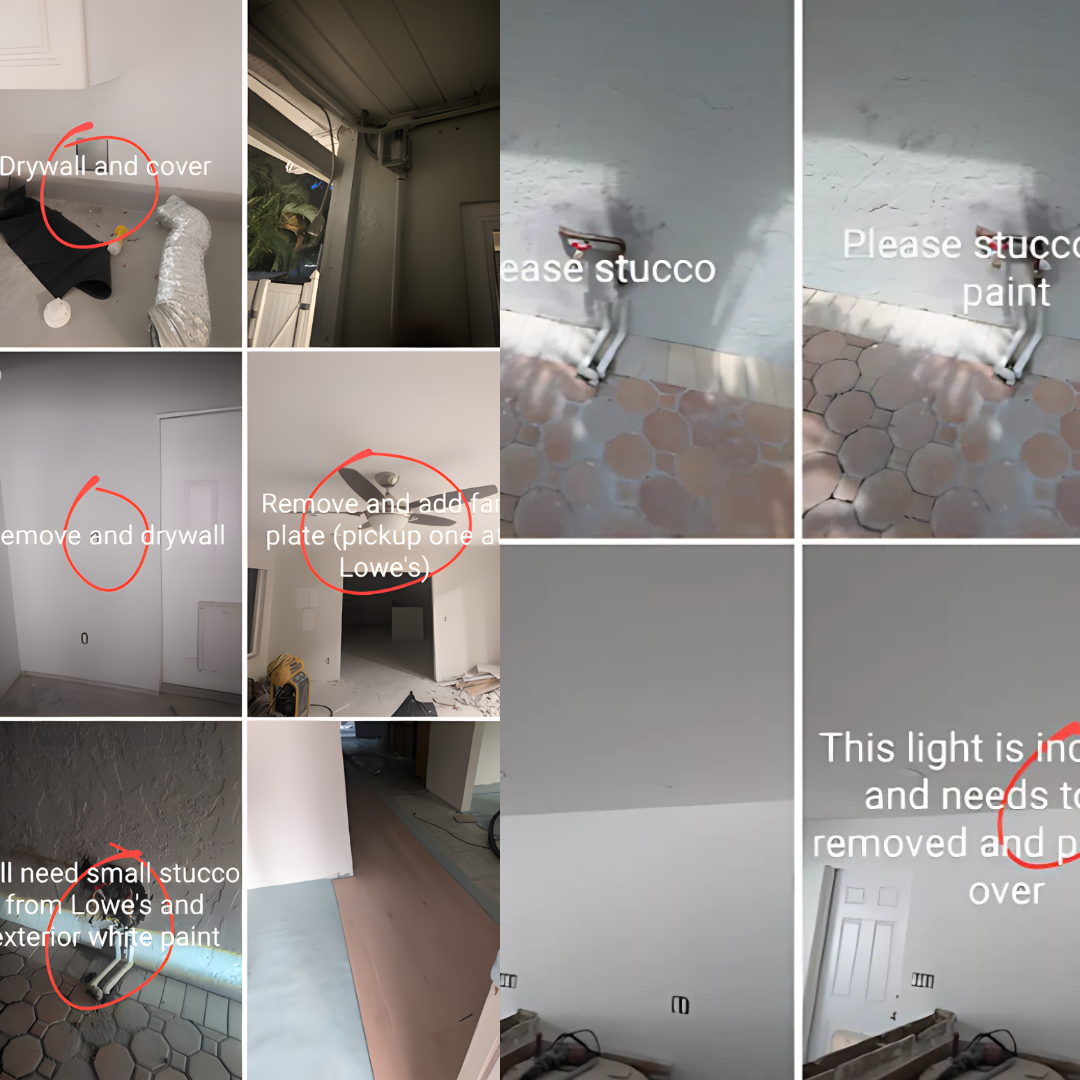
Daily Updates Built Trust
Even though the client was out of state, they never felt out of the loop. We sent daily progress logs to keep them informed and confident in the process.
Our daily updates included:
- Photos of completed work
- Short videos showing progress
- Notes about next steps and timelines
These logs gave the client a clear view of what was happening every single day.
Clear Communication Channels
We used a mix of tools to stay connected and respond quickly. Whether the client preferred text, email, or calls, we made it work.
Channels we used:
- Zoom meetings for quick check-ins
- Email for larger updates and documents
- WhatsApp for fast photo sharing and quick approvals
This setup allowed for fast decisions and no delays.
Approvals Were Smooth and Remote
Each stage of the project needed sign-off. We made sure the client had everything they needed to make smart choices without being on-site.
Virtual walkthroughs included:
- Mid-project inspections via video
- Final layout checks for cabinets and lighting
- Paint and material selections shown live
Everything was approved before moving forward. No guesswork. No missed details.
The Result? No Surprises
By being clear and consistent, we kept the entire project on track. There were no change orders, no hidden costs, and no last-minute decisions. Full transparency meant full trust — and a smooth finish from start to end.
Before and After: A Look at the Transformation

A Kitchen That Feels Brand New
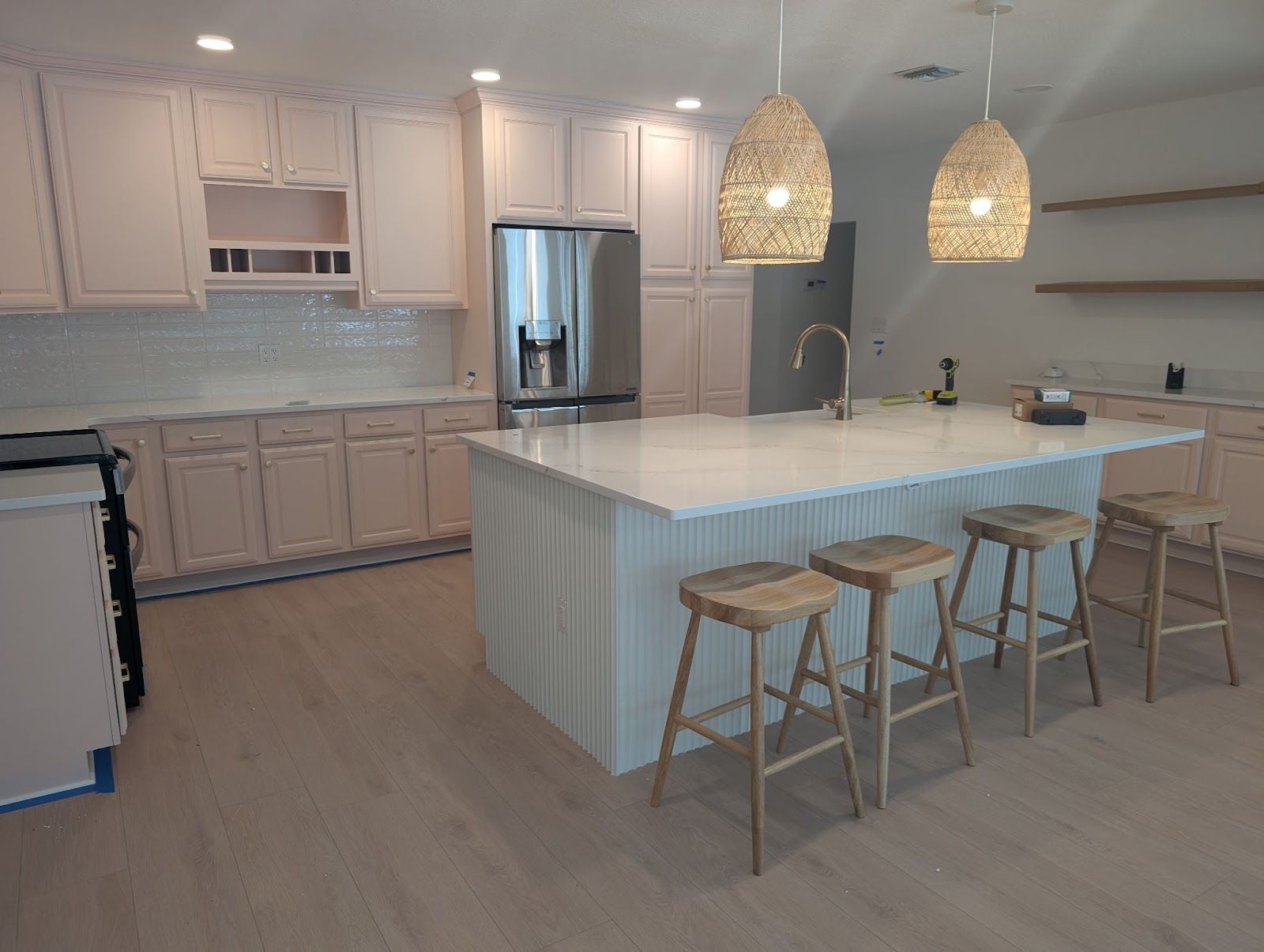
The kitchen went through a full transformation. What was once closed off and dated is now open, bright, and modern. We removed old barriers and gave the space a fresh layout that invites movement and light.
Upgrades included:
- Open-concept flow between kitchen and living area
- White counters that reflect light and feel clean
- Sleek, soft-close cabinets with minimalist pulls
- A fluted-panel island that became the centrepiece
The heart of the home finally matched the home’s potential.
Flooring Made It Feel Bigger
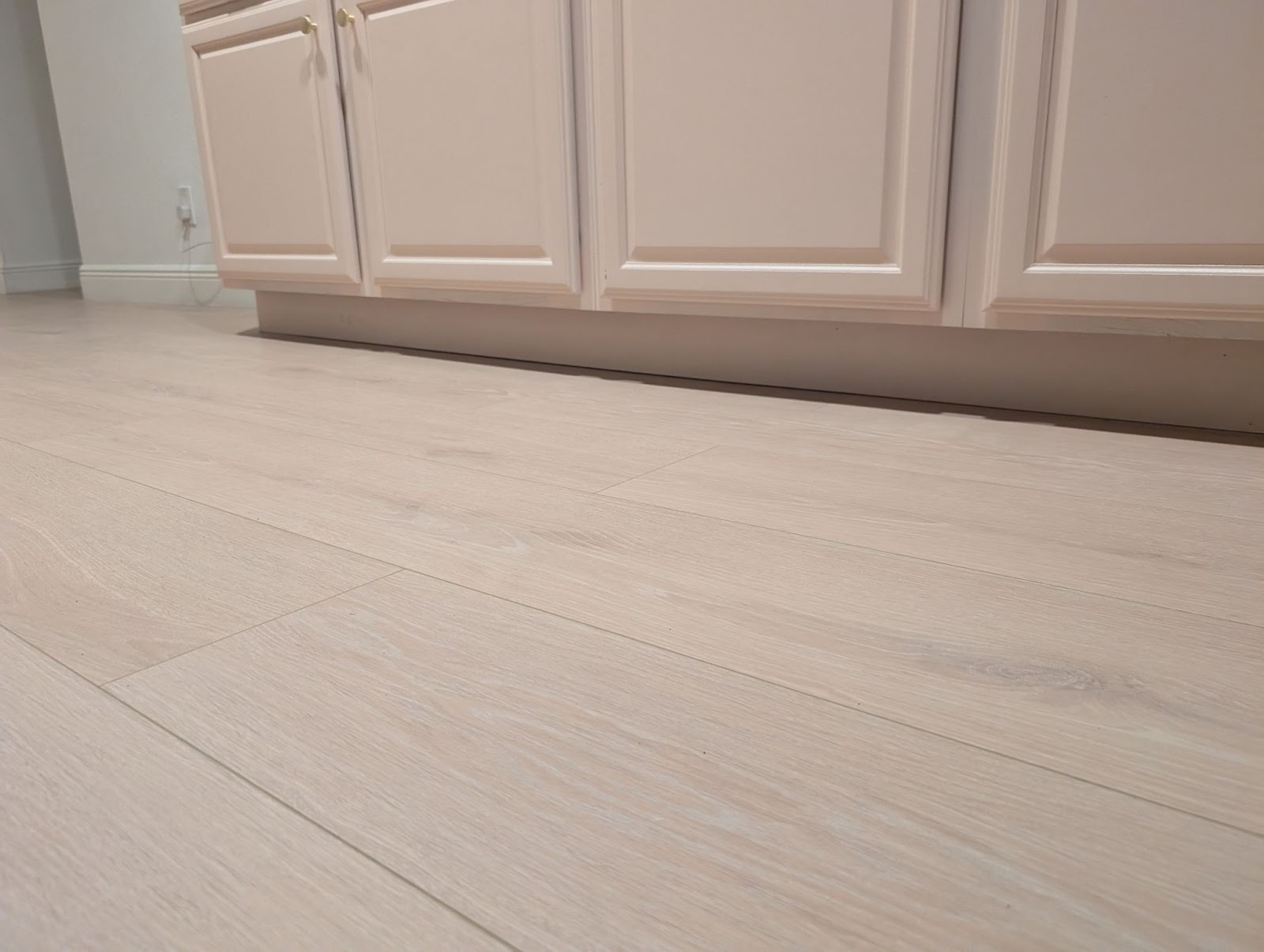
The original floors were a mix of tile and carpet. They broke the space up and felt heavy. We replaced everything with wide plank wood in a soft, light tone.
Flooring improvements:
- Seamless look from room to room
- Light colour boosted natural light
- Easy to clean and low-maintenance
- Finished with new baseboards for a clean edge
This one change made the whole house feel more connected.
Every Detail Pulled Together
It wasn’t just one big thing — it was every little thing. Trim, paint, and lighting were all updated to match. We used a soft white tone with warm undertones to create a calm, welcoming mood.
What changed the feel:
- Fresh paint throughout
- Recessed lighting for even brightness
- Modern trim with clean lines
The home now feels elevated. Lighter. Fresher. And most of all, finished.
What This Remote Interior Remodel Proves
This project shows that remote interior remodels can work — and work well. With the right plan, tools, and team, homeowners do not need to be on-site to get great results.
The key is communication. From start to finish, we kept the client in the loop. Daily updates, photos, and walk-through videos helped them see progress clearly. Every major choice was confirmed remotely before moving forward.
Strong planning made the difference. Our team mapped out every step, from permits to paint. We handled the work, the schedule, and the details — all without the client needing to fly in.
This remodel is proof that second homes can be updated with full confidence, even from a distance. It takes trust. It takes a process. And it takes a contractor who treats your home like their own.
At One Clearwater Construction, we make remote remodels feel simple. Whether you’re living out of state, travelling seasonally, or managing a rental property, we’ve got it handled.
Thinking of a Remote Renovation? Let’s Talk
A remote renovation does not have to feel risky or stressful. With the right team, it can be easy, smooth, and even exciting. This project shows how much is possible when planning, trust, and skill come together.
At One Clearwater Construction, we take care of everything. From the first consultation to the final photo, our process keeps you informed without needing to be on-site. We handle permits, planning, updates, and the full build, so you can focus on the result.
Our all-in-one system is built for second-homeowners, snowbirds, and anyone managing a property from afar. You will always know what is happening, what is next, and how it is getting done.
If you are thinking about a remote remodel or update, we are ready when you are. Let us walk you through what it takes, what it costs, and what it can become.
📞 Contact us now to book your virtual consult.
👉 Or check out more of our remote interior remodels to see what is possible.
