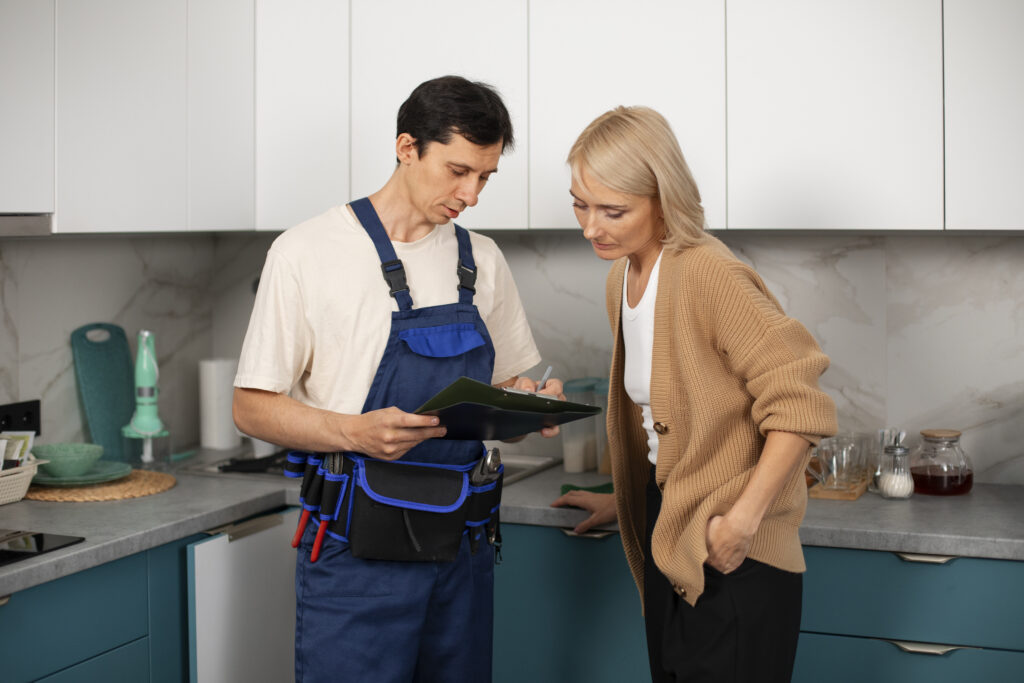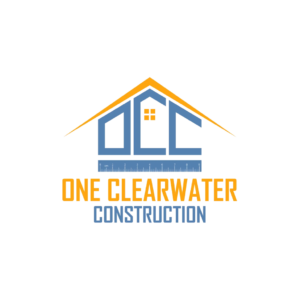Do I need a permit to remodel my kitchen? It’s a question many Clearwater and Pinellas County homeowners face when planning a renovation. A kitchen upgrade is exciting, but the path to that dream space starts with more than design ideas and material choices—it begins with understanding Florida’s rules.
In most cases, the answer is simple: yes, you need a permit if your project involves electrical, plumbing, or structural changes. These permits are not just red tape. They protect your investment, ensure safety, and keep your home in compliance with local building codes. Skipping this step can lead to delays, fines, or complications when you decide to sell your home.
At One Clearwater Construction, we make the process clear and manageable from the start. In this blog, you’ll discover exactly when permits are required, why they matter, and how our team guides you through every step. By the end, you’ll know how to move forward with confidence—and how to make your kitchen remodel both beautiful and fully code-compliant.
When You Need a Permit for a Kitchen Remodel
Understanding when a permit is required helps you avoid setbacks and costly mistakes. In Florida, permits apply when the work goes beyond cosmetic updates and affects the safety or structure of your home. Local building departments enforce these rules to ensure every renovation meets proper code standards.
You will need a permit if your project involves:
- Electrical work such as rewiring, new circuits, or moving outlets
- Plumbing changes like relocating sinks, dishwashers, or water lines
- Structural modifications, including removing or moving walls
- HVAC updates, such as adding or changing ductwork and ventilation
On the other hand, many small updates do not require permits. These include tasks that improve appearance but don’t change mechanical or structural systems.
You usually do not need a permit for:
- Painting walls or ceilings
- Replacing cabinet doors or hardware
- Installing new countertops or backsplash
- Updating flooring without altering subflooring
- Swapping light fixtures if wiring remains unchanged
By separating cosmetic work from structural work, homeowners can clearly see which projects trigger the permit process. This understanding lays the groundwork for smoother planning and fewer surprises later.
Florida and Local Building Codes
Building codes exist to keep homes safe and functional. They regulate how electrical systems, plumbing, and structures are built or altered. Following these codes protects homeowners from safety hazards and ensures that every remodel passes inspection.
State vs. Local Requirements
Florida has a statewide building code, but each county and city can add its own rules. This means what applies in Clearwater may differ slightly from what applies in Pasco or Hillsborough County. Homeowners must check the codes specific to their city before starting work.
You can expect local codes to cover:
- Electrical safety standards
- Plumbing and drainage requirements
- Energy efficiency rules for windows and appliances
- Structural strength for walls, flooring, and ceilings
- Hurricane and wind resistance in coastal areas
The Risk of Ignoring Codes
Skipping this step can create serious issues later. Work done without following local codes may fail inspection, leading to expensive fixes. It can also affect insurance coverage and cause problems when selling the home.
By learning the basics of both state and county rules, homeowners set their projects up for success. This knowledge makes the permit process less stressful and keeps renovations on the right track.
The Permit Application Process
Before starting a kitchen remodel, homeowners must prepare specific paperwork for the permit office. Clear documentation helps officials understand the project and speeds up approval.
Most applications require:
- Architectural or design drawings
- A written project scope or plan
- Details of electrical, plumbing, or structural changes
- Contractor information and license number
Submitting the Application
After gathering documents, the next step is submitting them to the local building department. The office will review the details to confirm that the remodel meets Florida and county building codes.
Important things to remember during submission:
- Pay the required application fee
- Allow time for processing, which may vary by city
- Be prepared to answer questions or provide clarifications
Waiting for Approval
Approval is not always instant. Processing times depend on how complex the remodel is and how busy the local office may be. Simple applications may pass quickly, while projects with structural changes can take longer.
Once approved, the homeowner receives the official permit. This document allows work to begin legally and sets the stage for inspections during construction.
Inspections During a Kitchen Remodel
Inspections confirm that the work follows code and is done safely. They protect homeowners by ensuring electrical, plumbing, and structural changes meet Florida standards.
Common Inspections in a Kitchen Remodel
During a permitted remodel, inspectors usually check work at different stages. Each stage must pass before moving forward.
Typical inspections include:
- Electrical – wiring, outlets, circuits, and lighting placement
- Plumbing – new water lines, sink or dishwasher connections
- Structural – walls, beams, or flooring changes
- HVAC – vents, ductwork, or exhaust systems
- Final inspection – overall review before closing the permit
What to Expect
- Inspectors visit the home at scheduled times
- If issues are found, corrections must be made before continuing
- Passing inspections keeps the project on track and prevents delays later
Inspections may feel like extra steps, but they ensure quality and safety. With approvals in place, homeowners can move forward knowing their remodel is built to last.
Common Mistakes Homeowners Make
Many homeowners run into trouble during a kitchen remodel because they overlook the permit process. Skipping the right steps can lead to delays, fines, or expensive corrections down the road.
Some common mistakes include:
- Starting work without confirming if a permit is required
- Assuming cosmetic updates and structural work follow the same rules
- Hiring unlicensed contractors who avoid permits altogether
- Not budgeting for permit costs when planning the remodel
- Ignoring inspections or hoping to bypass them
Each of these mistakes can create major setbacks. A project that looks simple at first may uncover hidden electrical or plumbing issues. Without the right permits, fixing those problems becomes harder and more costly.
By learning what to avoid, homeowners can plan better and keep their projects moving smoothly. Careful preparation reduces stress and keeps the remodel compliant from start to finish.
Cost Transparency – What to Expect
Kitchen remodeling costs vary depending on the size of the project and the scope of changes. Permits are one part of the overall budget, but material choices and labor needs often make the biggest impact. Homeowners should plan for a wide range when setting expectations.
In the Clearwater and St. Pete area, average figures are:
- Kitchen remodels – $25,000 to $40,000
- Bathroom remodels – $12,000 to $35,000, depending on size
- Outdoor kitchens – $50 to $100 per square foot
- Decks – $25 to $50 per square foot based on design
- Home additions – $125,000 to $375,000 or more
These numbers provide a starting point, but actual costs may rise or fall.
Prices change depending on:
- Local city or county requirements
- Permit fees for different types of work
- Structural complications uncovered during demolition
- The age and condition of the original home
- Upgrades in finishes, fixtures, or custom features
Because every remodel is unique, homeowners should view cost ranges as estimates, not fixed amounts. A detailed plan and open communication help avoid surprises and keep the budget realistic.
Why Choose One Clearwater Construction
At One Clearwater Construction, we make the remodeling process clear from the very first conversation. We are licensed, insured, and experienced in handling permits across Pinellas and Pasco counties. Every project follows a transparent plan, so homeowners know what to expect at each step.
We provide:
- Upfront estimates with permit fees included — no hidden surprises later
- Local expertise from more than five years of renovations in Clearwater and St. Pete
- Dedicated project management — Alex is your single point of contact for updates, questions, and scheduling
- Specialized teams with lead plumbers, tile setters, and demo crews who deliver quality results
- Flexible communication — from on-site walkthroughs to video calls, we keep you informed at all times
Our process is designed to build trust and deliver results. We begin with a clear design agreement and align on a payment schedule that matches project milestones. From the first demolition to the final inspection, our team manages every detail with precision. When the work is complete, we review every aspect together, make adjustments if needed, and close out the permit only when everything meets Florida code and your expectations.
Homeowners choose One Clearwater Construction because we combine professional craftsmanship with personal accountability. Every project reflects our commitment to quality, communication, and lasting value for your home.
Start Your Kitchen Remodel with Confidence
The answer to the question is clear: most kitchen remodels in Florida require a permit, especially when plumbing, electrical, or structural changes are involved. While the process can feel overwhelming, the right guidance makes it straightforward and stress-free. Knowing what to expect with permits, inspections, and costs allows you to plan your project the right way from the start.
At One Clearwater Construction, we handle every step — from permits to final inspections — so homeowners can focus on the excitement of creating their new kitchen. Our licensed and insured team brings experience, transparency, and personal attention to each project, ensuring your remodel is both code-compliant and built to last.
👉 Ready to begin your kitchen remodel? Contact us today to schedule your consultation and take the first step toward a kitchen designed with care, built with quality, and finished with confidence.
Frequently Asked Questions
Do I need a permit to remodel my kitchen in Florida?
Yes, you need a permit if your remodel includes plumbing, electrical, structural, or HVAC changes. Cosmetic updates like painting, new cabinets, or countertops usually do not require one.
How much does a kitchen remodel permit cost in Florida?
Permit fees vary by county and city, but they are typically a small percentage of your overall project cost. Fees depend on the type of work being done and the scope of the remodel.
What happens if I remodel my kitchen without a permit?
Remodeling without a permit can lead to fines, project delays, and failed inspections. It can also create issues when selling your home, since unpermitted work often shows up during buyer inspections.
How long does it take to get a kitchen remodel permit approved?
Approval timelines vary. Simple permits may be processed within days, while projects with structural changes can take several weeks. Planning ahead prevents unnecessary delays.
Who applies for the permit, the homeowner or the contractor?
Licensed contractors usually apply for permits on behalf of homeowners. This ensures the work complies with local codes and passes inspection.


