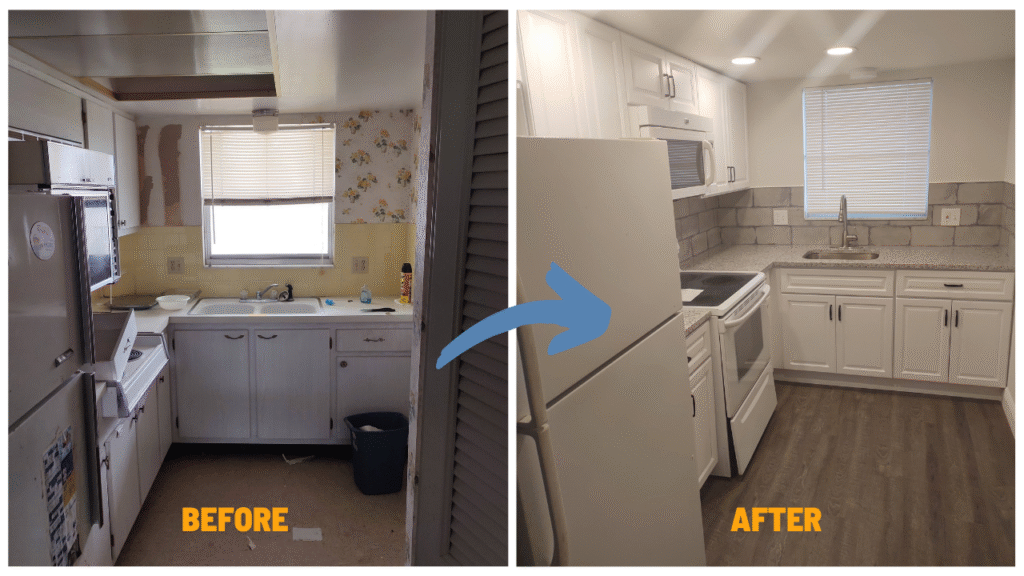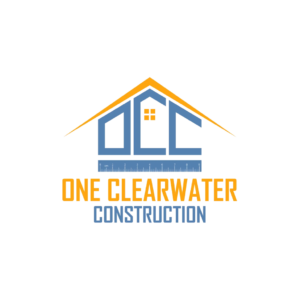A home should feel fresh, functional, and welcoming, but time often takes away that comfort. When rooms start to look outdated and space feels wasted, a full remodel can bring everything back to life.
This property in Clearwater faced the same challenge. The kitchen and bathrooms were worn out, the closets were damaged, and the layout wasted valuable square footage. The solution was simple but powerful: a complete Clearwater interior remodel that added a new bedroom, modern finishes, and a brighter, more practical design.
In this blog, you will see how our team transformed the home from start to finish. We will share the before condition, the project plan, the renovation steps, and the stunning results. If you want inspiration for your own Clearwater interior remodel, this story will give you a clear picture of what is possible.
Project Background: The Before Condition
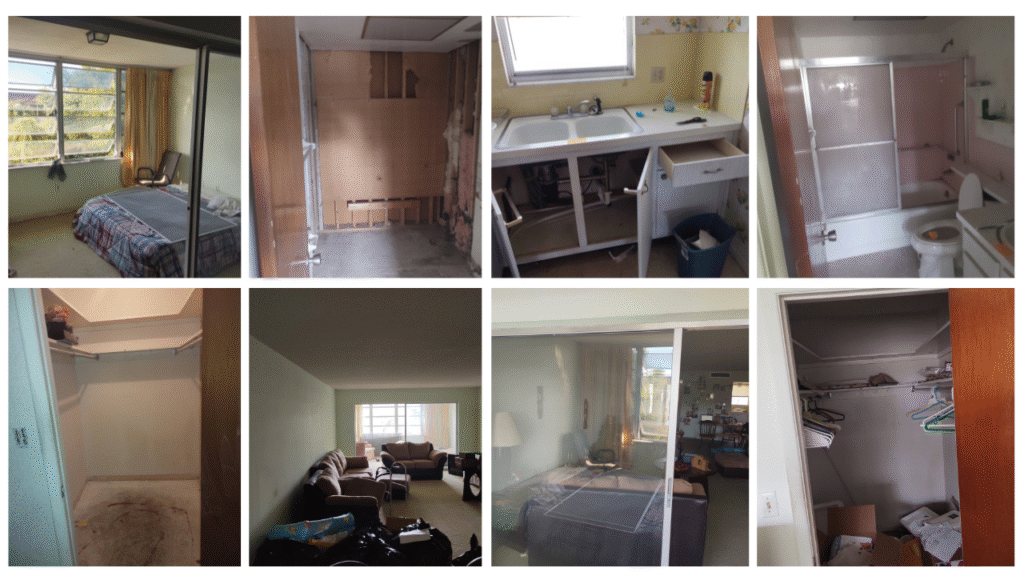
When we first walked into this Clearwater property, the home showed clear signs of age and wear. The walls felt dark, the flooring was dated, and the entire layout lacked the comfort and flow modern homeowners want. The kitchen and bathrooms looked tired, with fixtures and finishes that no longer served their purpose. Closets were damaged and undersized, making storage difficult. Lighting was limited, leaving much of the space in shadows.
One of the biggest issues was the unused open area near the main living room. It offered potential but was not designed as a functional part of the home. Without a clear purpose, that space left the overall layout feeling incomplete. The homeowners needed more usable square footage, and this area presented the perfect opportunity to create a new bedroom.
The challenge was not only about style. It was also about functionality and value. A full remodel had to refresh every surface, improve storage, and bring new life to bathrooms and the kitchen, while also solving the problem of wasted space.
Key conditions before work began included:
- Old closets with broken or missing doors.
- Worn flooring that no longer matched modern standards.
- Outdated kitchen and bathrooms with aging cabinets, tiles, and fixtures.
- Dark walls and poor lighting made rooms feel smaller.
- Unused open space that could be transformed into a bedroom.
The homeowners needed more than cosmetic updates. They needed a remodel that added value, increased functionality, and created a home that felt modern and welcoming. This set the stage for a complete interior remodel that would touch every room and redefine the way the home could be lived in.
Project Plan: What We Set Out to Do
Our team began this Clearwater interior remodel with a defined set of goals. The home needed a brighter, more functional design. It also required structural changes to add a bedroom and upgrades across every major space.
Demolition and Preparation
The first step was to remove what no longer worked. That meant:
- Demolishing damaged closets and outdated walls.
- Clearing the kitchen and bathrooms of old cabinets, tiles, and fixtures.
- Preparing ceilings and walls for new drywall and texture.
Adding a Bedroom
A major part of the plan was converting unused open space into a full bedroom.
To make it functional, we planned to:
- Build a new wall to define the room.
- Add a closet to meet bedroom standards.
- Install proper doors, trim, and lighting.
System Upgrades
The plan also included bringing hidden systems up to date.
We scheduled improvements such as:
- Installing new ceiling drywall.
- Adding recessed lighting for brighter interiors.
- Replacing vents and installing modern ceiling fans.
Full Remodel Approach
Beyond structural changes, the design focused on a complete refresh:
- Bathrooms rebuilt with new tubs, tiles, vanities, and fixtures.
- Kitchen redesigned with new cabinets, countertops, backsplash, and appliances.
- Fresh paint throughout, new baseboards, and durable gray plank flooring.
OCC’s Structured Process
At One Clearwater Construction, we approach every project with planning and communication at the core. From design to permits and compliance with municipal codes, every step was mapped out. The result would be a remodel that met both the homeowner’s vision and long-term standards of quality.
Execution: Step-by-Step Remodel Work
Once the plan was finalized, our team moved into the execution phase. Every part of the home was addressed with precision, from demolition to rebuilding. The goal was to deliver a remodel that not only looked beautiful but also functioned better for everyday living.
Closets & Layout
One of the most important transformations involved the closets and overall layout. The old storage areas were small, damaged, and inefficient. They did not meet the needs of the homeowner. Our solution was to rebuild and expand, while also creating a new bedroom for a more functional living space.
Key steps included:
- Removing old closets that were damaged and no longer usable.
- Installing new closet doors in a clean, modern white finish.
- Rebuilding walls and ceilings with drywall for a smooth, polished look.
- Adding a new wall and closet to convert the open space into a true bedroom.
- Finishing with trim, paint, and baseboards for a complete look.
This change gave the home a more practical two-bedroom layout. It maximized square footage while blending seamlessly with the rest of the remodel.
Lighting & Ventilation
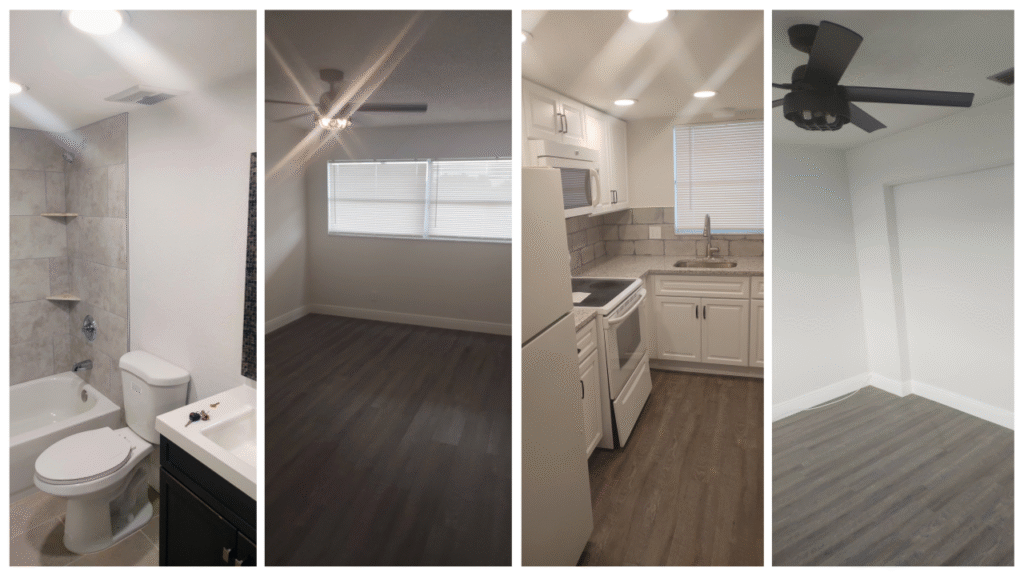
Lighting and airflow play a major role in how a home feels. Before the remodel, many rooms were dark and lacked proper ventilation. Our goal was to brighten the interior, improve comfort, and create a modern finish.
Key upgrades included:
- Installing recessed can lights in bedrooms, hallways, and the kitchen for even, bright illumination.
- Adding ceiling fans with lights to improve both airflow and lighting in living and bedroom areas.
- Replacing outdated vents with clean white vent covers that blended into the new ceilings and walls.
- Repainting ceilings after drywall repairs, which allowed lighting and vent fixtures to sit flush and modern.
These improvements changed the atmosphere of the entire home. Dark spaces became bright, and airflow now keeps every room comfortable year-round. Lighting and ventilation, combined with the new finishes, created a clean, updated look that supports everyday living.
Bathroom Remodel
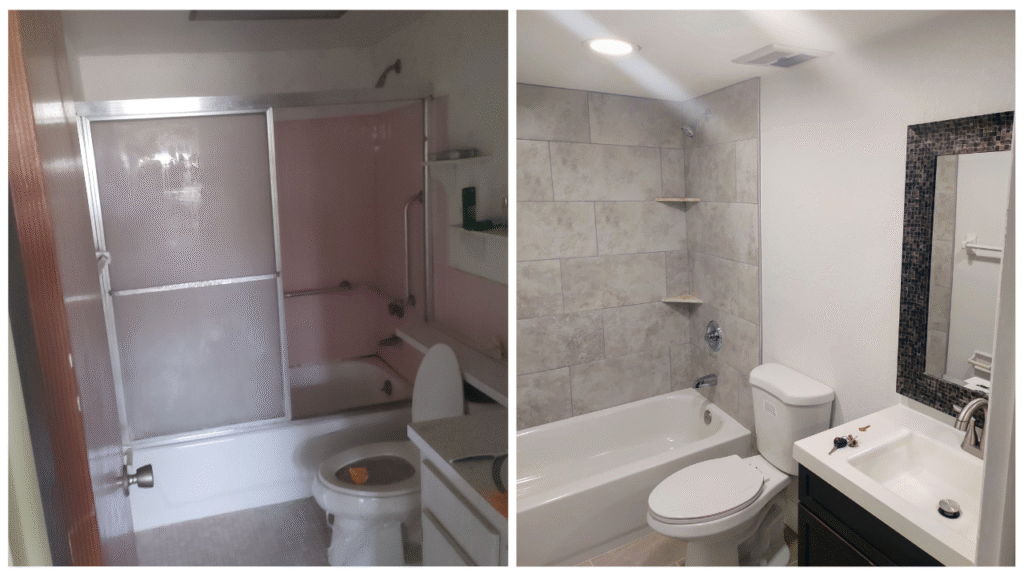
The bathrooms were some of the most outdated areas of the home. Old fixtures, worn tile, and poor layouts made them uncomfortable and inefficient. Our remodel plan focused on transforming them into modern, functional spaces with durable finishes that would last for years.
Key steps included:
- Removing outdated fixtures such as the old tub, toilet, sink, and vanity.
- Stripping worn tile from walls and floors to prepare for new finishes.
- Installing a new bathtub with a modern tile surround for a clean, fresh look.
- Tiling the shower and vanity areas in neutral gray tones with fresh grout and waterproofing.
- Adding a new vanity and sink with stylish hardware and a sleek countertop.
- Upgrading to a modern toilet for efficiency and comfort.
- Installing updated mirrors and lighting above the vanities to complete the look.
The finished bathrooms now offer spa-like comfort and modern design. Neutral colors keep them timeless, while new fixtures and tile make them practical for daily use. What was once outdated and worn is now a highlight of the remodel, adding both comfort and value to the home.
Kitchen Remodel
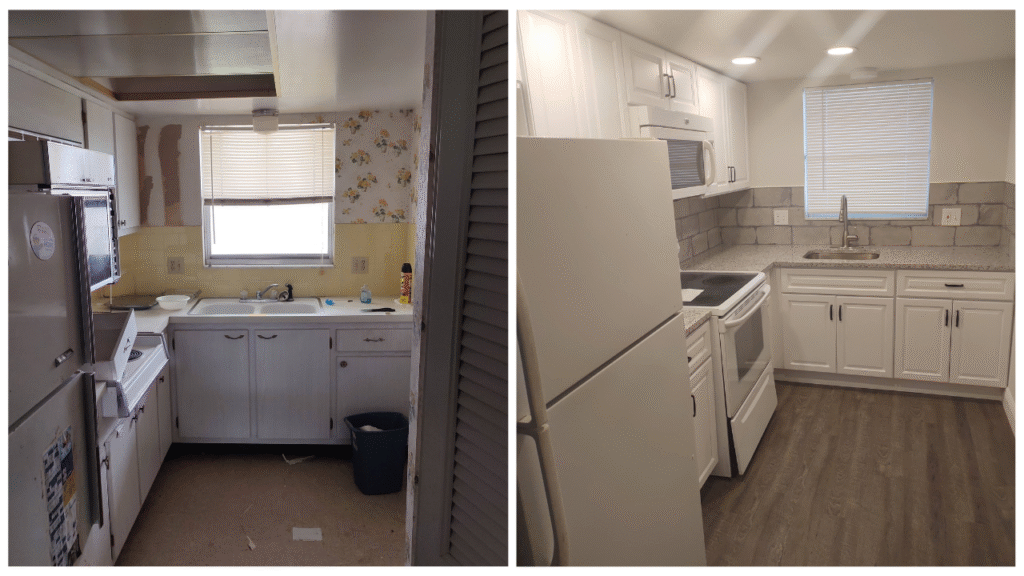
The kitchen is often the heart of the home, but in this case, it was one of the weakest areas. Outdated yellow cabinets, worn countertops, and old appliances made it feel dark and cramped. Our goal was to completely modernize the kitchen, creating a bright and functional space that matched the rest of the remodel.
Key steps included:
- Removing old cabinets and countertops that no longer served the homeowner’s needs.
- Installing white shaker cabinets with clean lines and modern hardware for a timeless look.
- Adding new countertops in a durable, neutral finish to brighten the space.
- Installing a tile backsplash for both style and easy maintenance.
- Fitting new appliances, including a stove, microwave, and refrigerator, for a complete upgrade.
- Improving the layout by adjusting cabinet placement and adding more functional storage.
- Installing recessed lighting to make the entire space brighter and more inviting.
The remodeled kitchen now feels open, modern, and efficient. With its clean finishes and practical layout, it is not only beautiful but also designed for everyday cooking and entertaining. This space became one of the standout features of the Clearwater interior remodel.
General Interior Upgrades
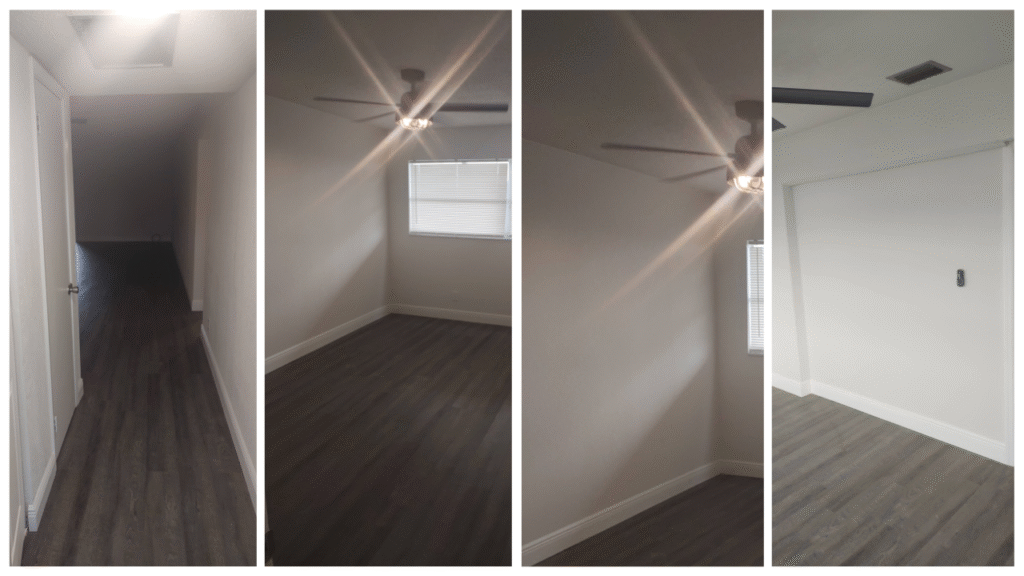
Beyond the major kitchen and bathroom renovations, the entire home received updates that tied the remodel together. These finishing touches gave the property a fresh, cohesive, and modern feel.
Key upgrades included:
- Paint all walls and ceilings in a crisp white for brightness and consistency.
- Installing durable gray-toned plank flooring throughout the home for style and easy maintenance.
- Adding new baseboards and trim for a polished, complete look.
- Refreshing every room with modern finishes that complement the new layout and design.
These details ensured that every space felt new, unified, and ready for daily living.
Before-and-After Results
The transformation of this Clearwater interior remodel can be seen in every corner of the home. What started as a dated property with dark walls, damaged closets, and worn flooring is now a modern, functional two-bedroom space.
Before the Remodel

The kitchen had yellowed cabinets, old appliances, and very little usable counter space. The bathrooms were small, outdated, and finished with worn tile and fixtures that had seen better days. Closets were broken or unfinished, leaving storage areas unusable. Lighting throughout the home was poor, and vents and ceilings showed visible wear. An open sunroom-style area sat empty, offering no real purpose or comfort.
After the Remodel
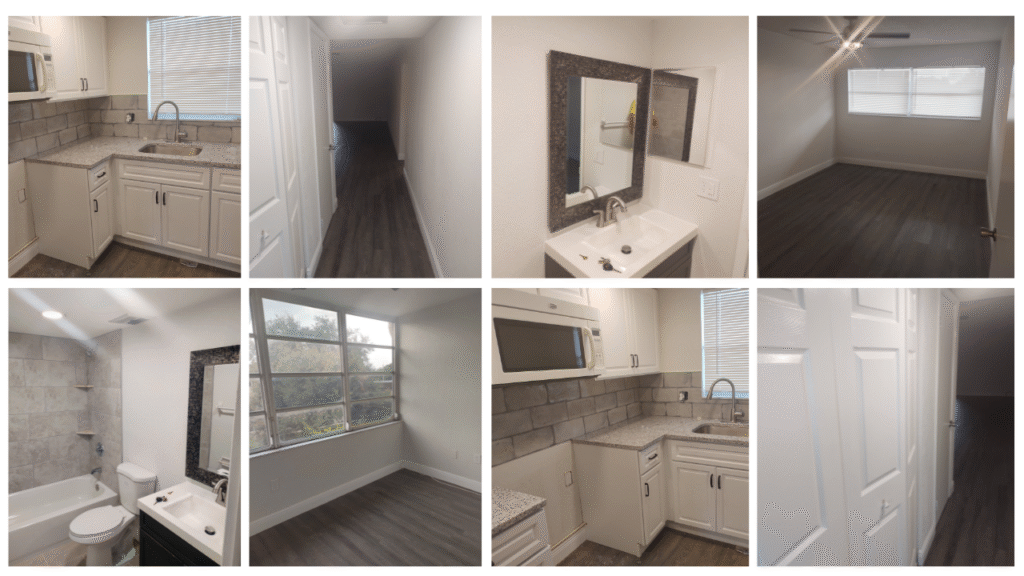
That same open space is now a full bedroom, complete with a closet, new walls, fresh paint, and a ceiling fan. The kitchen has been fully rebuilt with white shaker cabinets, modern hardware, new countertops, and stainless steel appliances. The bathrooms, once outdated, now feature new tubs, tiled surrounds, gray-toned shower finishes, and sleek vanities with updated mirrors and lighting.
Storage has also been improved. Closets were rebuilt and fitted with modern white doors, while walls and ceilings were refinished with drywall and paint for a clean look. Throughout the home, durable gray plank flooring replaced old carpet, tying each room together. Recessed lights, ceiling fans, and white vent covers brought brightness and comfort to every space.
The result is a complete transformation: a home that not only looks brand new but also offers more functionality and comfort. The addition of a bedroom increased the property’s value, while modern finishes and thoughtful design made the home welcoming and practical for daily life.
Why Choose One Clearwater Construction

One Clearwater Construction specializes in complete interior remodels that combine smart design with high-quality craftsmanship. Our structured process covers planning, permitting, and execution, while keeping homeowners informed at every stage. Transparency is key, and that includes being clear about costs.
Remodel Costs in Clearwater
While every project is unique, here are ballpark figures for the Pinellas County area.
Please note that actual costs can vary depending on project requirements, finishes, and design complexity:
- Full remodeling projects: Range between $14 and $36 per square foot, depending on scope.
- Kitchen remodels: Average between $25,000 and $40,000 for a complete upgrade with cabinets, counters, and appliances.
- Bathroom remodels: A typical 5×8 bathroom ranges from $12,000 to $15,000, while larger or master baths can range from $15,000 to $35,000.
- Bedroom additions or home expansions: Depending on layout, design, and structural factors, costs generally range from $125 to $375 per square foot.
The One Clearwater Construction Difference
Every remodel we complete follows Florida building codes, and every detail is reviewed for quality. From demolition to finishing touches, we maintain open communication so our clients always know where the project stands. With more than five years of experience serving Clearwater, St. Pete, and the surrounding areas, our team has built a reputation for reliable work, honest pricing, and standout results.
Ready to Start Your Clearwater Interior Remodel?
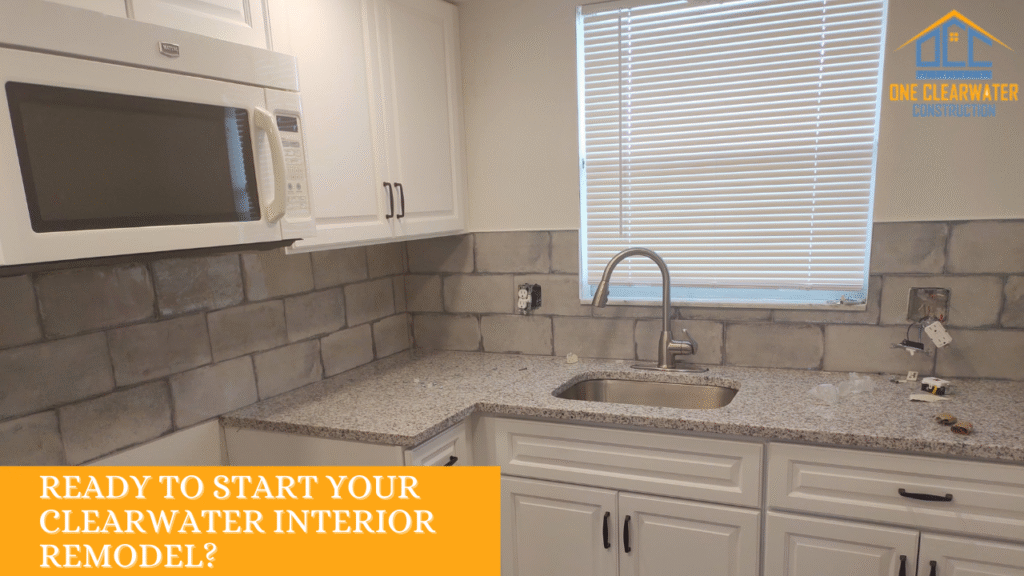
This project shows how much a full remodel can transform a home. By adding a new bedroom, modernizing the kitchen, upgrading bathrooms, and refreshing every surface, we turned an outdated property into a bright and functional living space. The results prove that with the right team, a remodel can add comfort, style, and value.
At One Clearwater Construction, we make the process clear and stress-free. From the first consultation to the final inspection, we handle planning, communication, and quality control with care. Every detail, from drywall to design, is completed with the homeowner’s vision in mind.
Contact us today for a free quote and let our team help you create a Clearwater interior remodel that fits your lifestyle and adds lasting value to your home.

