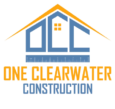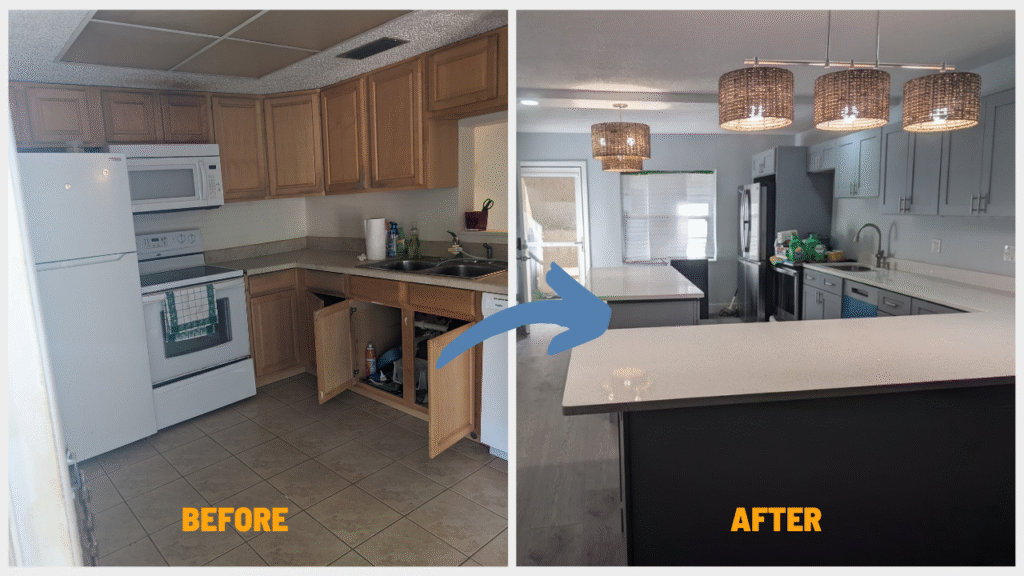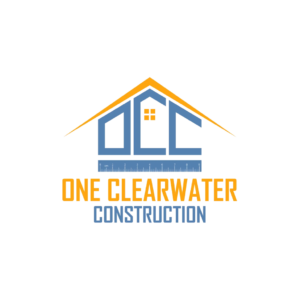Some people spend winters in Florida and summers up north. These seasonal homeowners need smooth support when fixing their second homes. This was one of those cases. The owner lived in Georgia, but the home needing work was in Dunedin, Florida. They wanted upgrades without traveling.
The challenge? Renovating a full home without ever setting foot inside it. Flooring, kitchen, lighting, and layout all need updates. The answer was a trusted team and a system built for distance. With clear plans and constant updates, the remote home renovation stayed on track.
In this blog, you’ll see how we handled the full project from start to finish. We share tools, planning steps, and on-site work all done with the homeowner away. If you’re thinking about a remote home renovation, this guide will show what’s possible.
Why the Client Chose a Remote Renovation
The homeowner lived in Georgia. The property needing work was in Dunedin, Florida. Traveling back and forth was not realistic.
The house needed more than touch-ups. It required a full update of floors, lighting, kitchen, and layout.
They chose a remote home renovation to save time, avoid travel, and stay on schedule without pausing their life.
Why did they choose One Clearwater Construction?
- Trusted local reputation
- Full-service project handling
- Clear communication from day one
We walked the property ourselves and documented everything. Then we shared a step-by-step plan using photos and notes.
During the virtual consultation, the client:
- Reviewed layout options
- Approved finishes and materials
- Asked questions in real time
We shared updates using:
- Cloud-based documents
- Shared checklists
- Photos and videos at each step
The client stayed involved without needing to be on-site. The process was simple, smooth, and built on trust.
This remote home renovation worked because the client had a reliable team. With clear planning and honest updates, they never had to worry.
Planning and Design | Clear Steps, No Guesswork
Planning was the foundation of this remote home renovation. Since the homeowner stayed in Georgia, we handled every detail locally.
On-Site Visit, Off-Site Client
We visited the Dunedin property in person. This gave us a full view of what needed to be done.
- Documented measurement
- Took wide and close-up photos
- Created a room-by-room repair list
We shared all visuals with the homeowner right away. No detail was left out.
Remote Finish Selection Process
Design decisions happened virtually. We made it easy and visual.
- Sent samples for cabinets, flooring, and lighting
- Used video walkthroughs for layout options
- Shared finish boards for paint and countertops
The client approved every change remotely. Their taste guided the entire project. This is where the value of a remote home renovation really showed.
Tools We Used
We kept things simple, clear, and organised. Everything was shared through secure folders and simple checklists.
- Google Drive for visuals and updates
- Shared spreadsheets for budgeting
- Checklists to confirm every stage
Our process avoided confusion and kept the project moving.
Budget and Timeline Clarity
No surprises. We confirmed the full budget before starting.
- Sent digital quotes for approval
- Highlighted any changes before action
- Set realistic deadlines and meet them
Every task was documented and shared with the client. Their questions were answered quickly.
Permits and Local Steps
We managed all Florida permit needs locally. The homeowner didn’t have to handle any paperwork.
- Submitted permits through the city offices
- Scheduled required inspections
- Updated the homeowner with timelines
With us handling permits and logistics, the remote home renovation continued smoothly.
Trust Through Clarity
We don’t make guesses. We don’t cut corners. Our planning method gives homeowners confidence — even from another state.
That’s what makes One Clearwater different. We turn big projects into simple, step-by-step processes that clients can follow.
Demolition and Core Construction
Once the plans were set, we moved into demolition and structural work. Even without the homeowner present, progress remained clear and controlled.
Removing the Old Layers
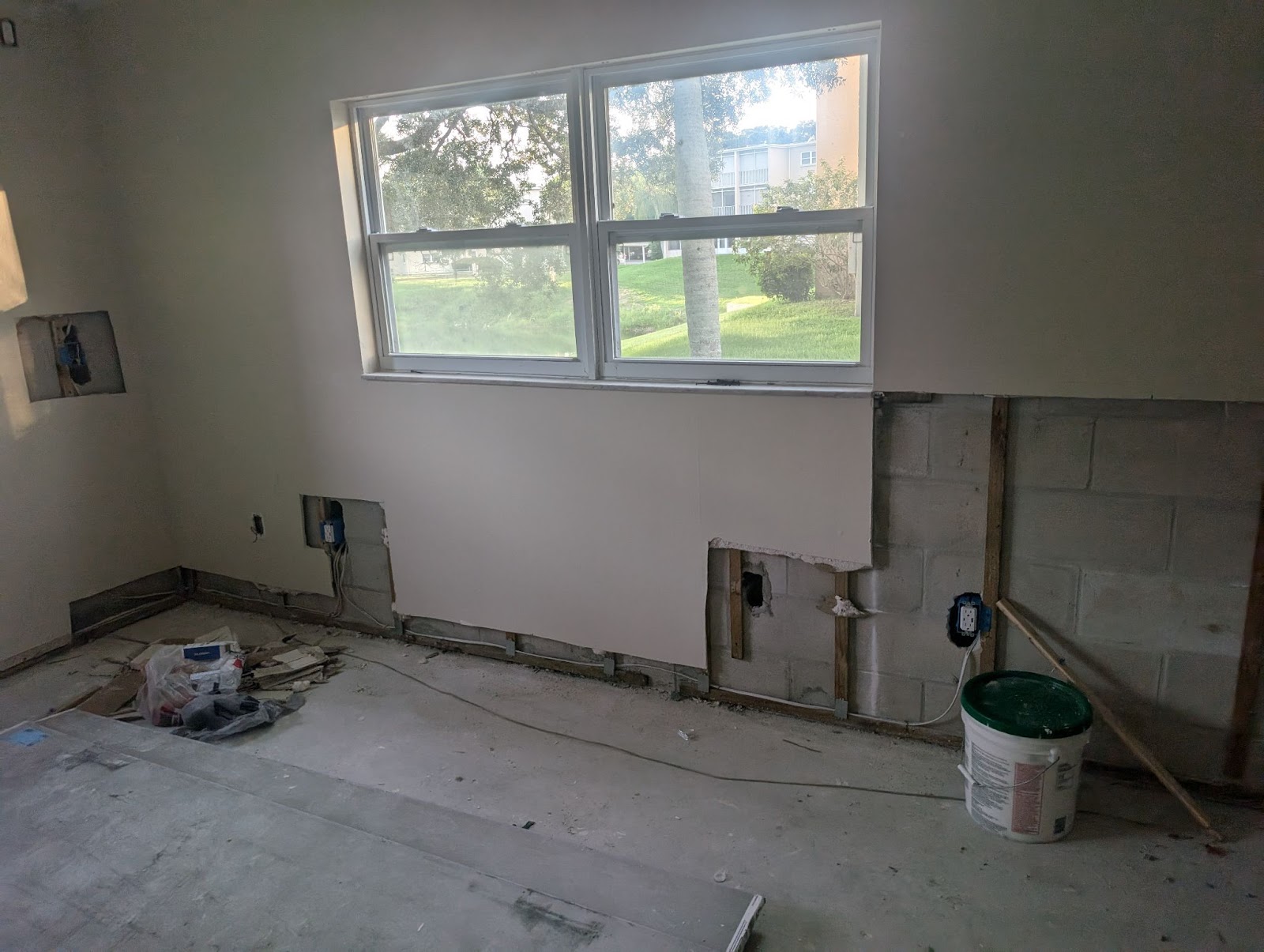
The first phase focused on removal. We cleared every outdated and damaged element from the space.
- Pulled up old flooring, room by room
- Removed cabinets, bath vanities, and old trim
- Took out aging light fixtures and broken switches
Everything was carefully documented. We shared visual updates at each step. That is the power of a remote home renovation done right.
Electrical and Plumbing Teardown
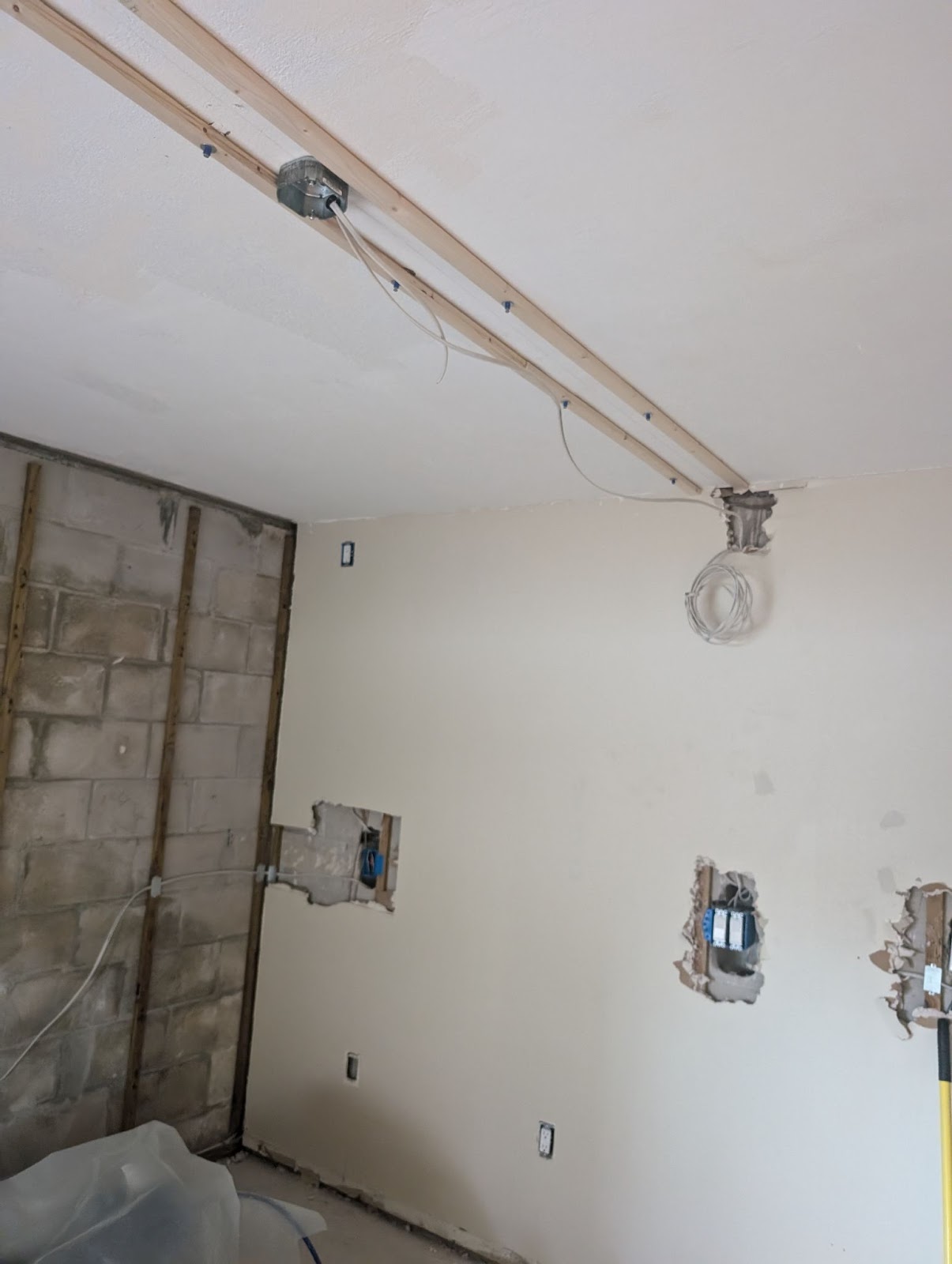
Before rebuilding, we had to demo old systems. This ensured safety and allowed for clean upgrades.
- Disconnected, outdated wiring and fixtures
- Pulled old supply lines in the bathrooms and kitchen
- Identified minor leaks and fixed them before new work began
We flagged potential code issues early. These were addressed before any new installations started.
Clean Site, Safe Process
Even though the homeowner was not there, our team kept the site clean and safe.
- Debris removed daily
- Pathways stayed clear
- No exposed hazards left overnight
We believe good work also means safe work.
Core Repairs and Adjustments

Some framing needed adjustments. Nothing major, just smart fixes to prep the home for its next chapter.
- Re-leveled uneven subfloor areas
- Reinforced framing around the new kitchen layout
- Patched and sealed any exposed gaps
This step ensures that all finishes installed later will last.
Steady Communication, No Delays
Our updates were frequent and detailed. We made sure the client could see what we were doing, even from miles away.
- Shared before-and-after photos of each room
- Sent summary notes every few days
- Flagged any decisions needing input
The client remained in control the entire time. That’s the benefit of a well-managed remote home renovation clear progress, no guessing.
Behind-the-Walls Systems
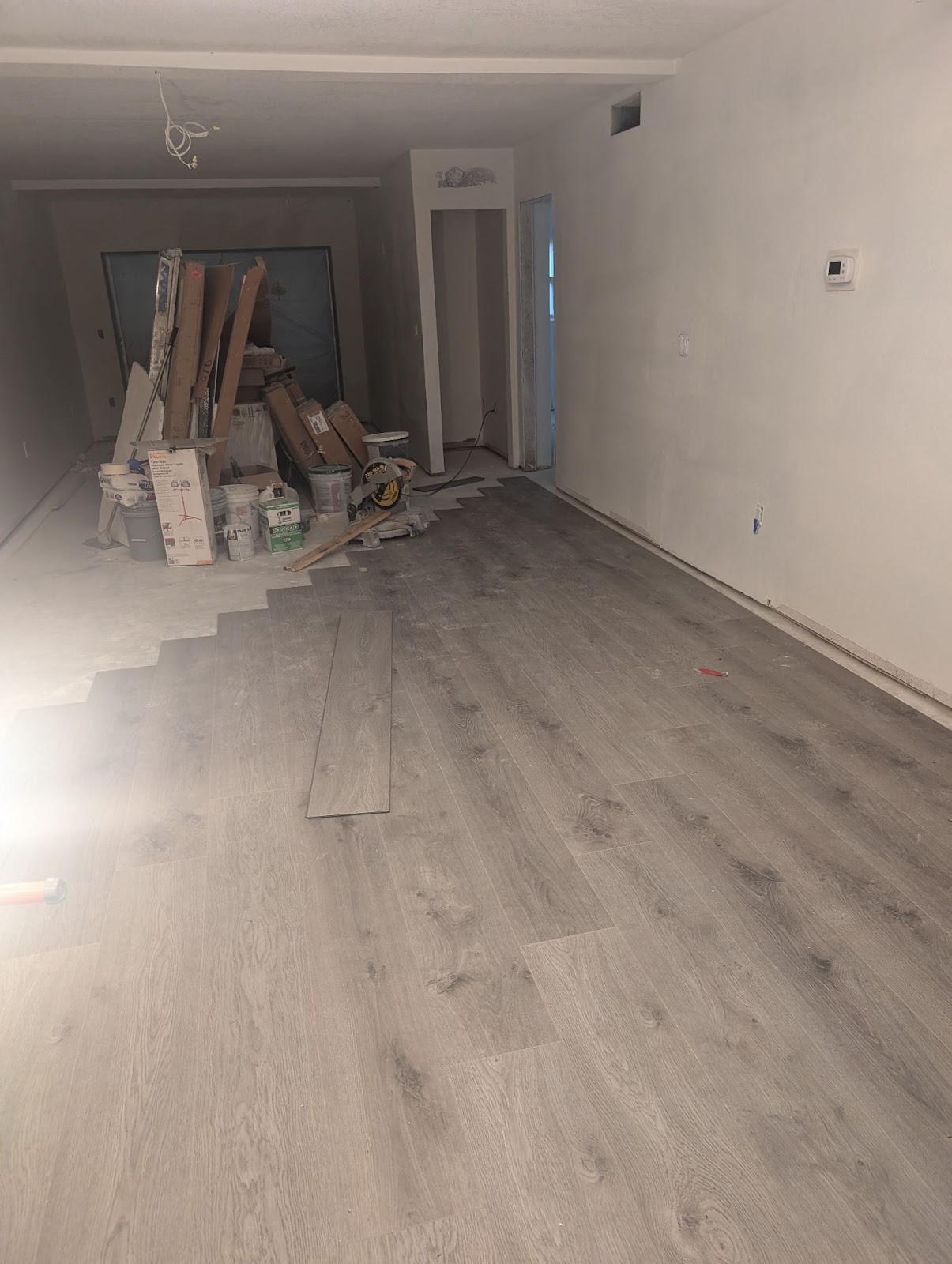
After demolition, we turned to the systems that make a home function plumbing, electrical, and HVAC. These upgrades are often invisible but essential.
The home had outdated electrical lines and plumbing that no longer met code. Fixing these early helped avoid costly delays later. Since the client was off-site, we documented each discovery and shared real-time updates.
We began with the electrical layout. The goal was better lighting and safer wiring. Our electricians reconfigured circuits, installed recessed lighting, and added new switches to match the remodel.
In the bathrooms and kitchen, we revised the plumbing. Old lines were removed and replaced with clean, reliable connections. This ensured consistent water pressure and zero leaks behind the walls.
The HVAC system received minor updates. Ducts were cleaned, vents realigned, and airflow improved. While not a full replacement, these adjustments made the space more efficient and comfortable.
Each upgrade followed local building codes. Even without the owner present, we made sure everything passed inspection.
Key Behind-the-Walls Tasks:
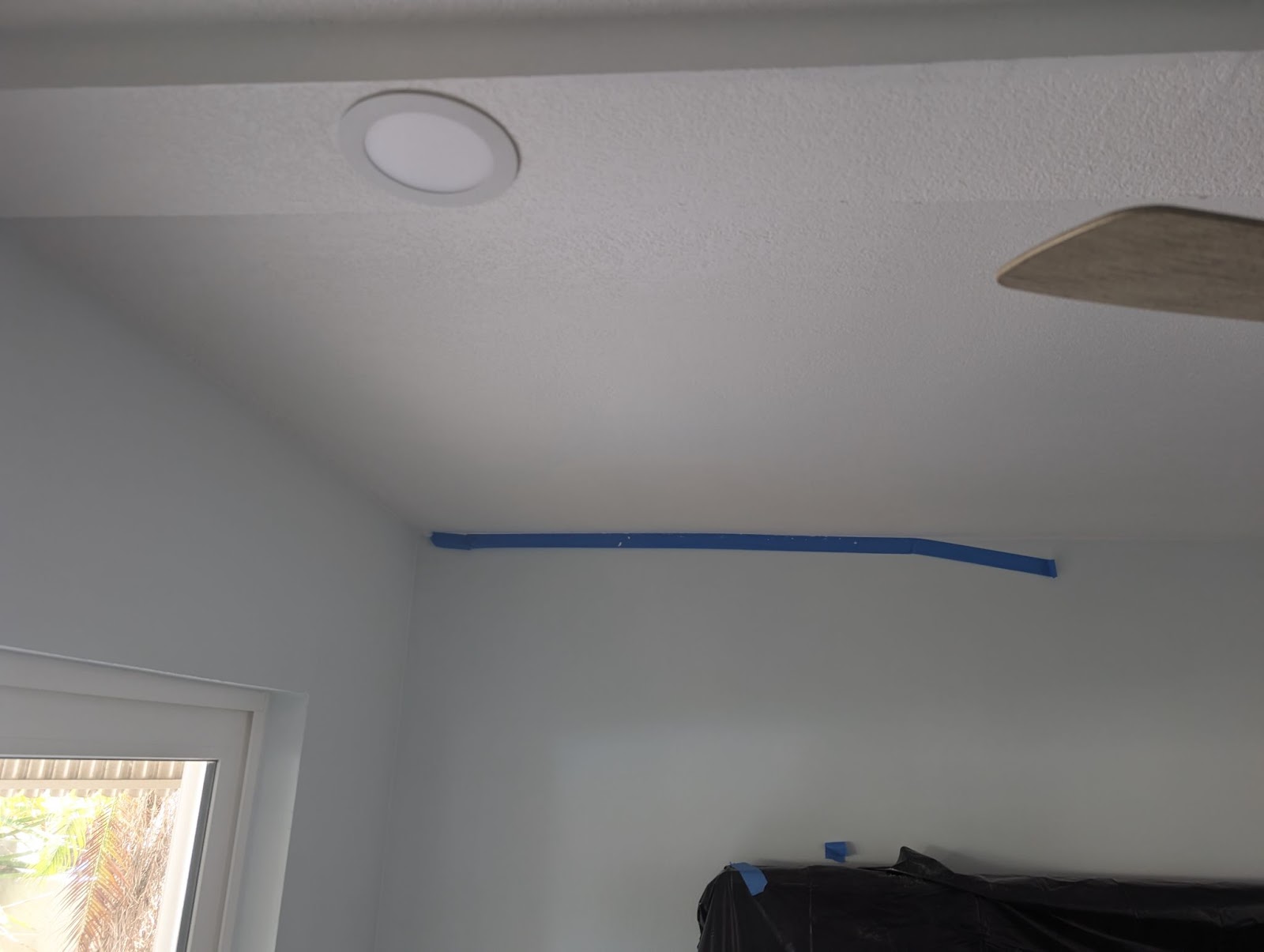
- Installed new lighting layout with recessed fixtures
- Replaced bathroom and kitchen water supply lines
- Adjusted HVAC ducts for better flow
- Passed all remote inspections successfully
- Upgraded outlets and switch placements
Throughout this stage, the homeowner stayed in the loop. Every system change was explained, priced, and approved.
This part of a remote home renovation often gets overlooked. But it is what sets a reliable remodel apart. When the walls close up, everything inside is clean, safe, and built to last.
Flooring, Cabinetry, and Final Touches
This phase brought the interior to life. Every decision matched the client’s taste and timeline, even from a distance.
Seamless Flooring Installation

We started with the floors. The client chose light-toned, wide-plank wood flooring to brighten the space. Our crew installed it with careful alignment, leaving clean transitions between rooms.
New baseboards followed. Each one was custom-cut and caulked in place for a sharp finish.
Custom Cabinetry and Storage
The kitchen received sleek, modern cabinetry. Soft-close doors and minimalist pulls created a clean, functional look. The layout allowed for more storage and better flow.
We verified each cabinet placement through remote visuals. The client received video walk-throughs and photos before final approval.
Kitchen Island and Countertops
The new island became the centerpiece. We installed a waterfall-style white quartz top and fluted paneling for texture. This detail added warmth while staying modern.
Lighting above the island was adjusted to balance form and function.
Paint and Finish Work
Walls were painted in soft neutral tones with warm undertones. The entire palette stayed cohesive, tying each space together.
Trim, doors, and ceilings were finished in a bright white to give contrast and clarity.
A remote home renovation depends on strong finish work. Every corner, surface, and line must be clean. Even without the client on-site, our team delivered that precision.
This phase showed that quality and beauty do not require in-person supervision. Trust, communication, and craftsmanship carried it through.
Bathrooms and Fixtures
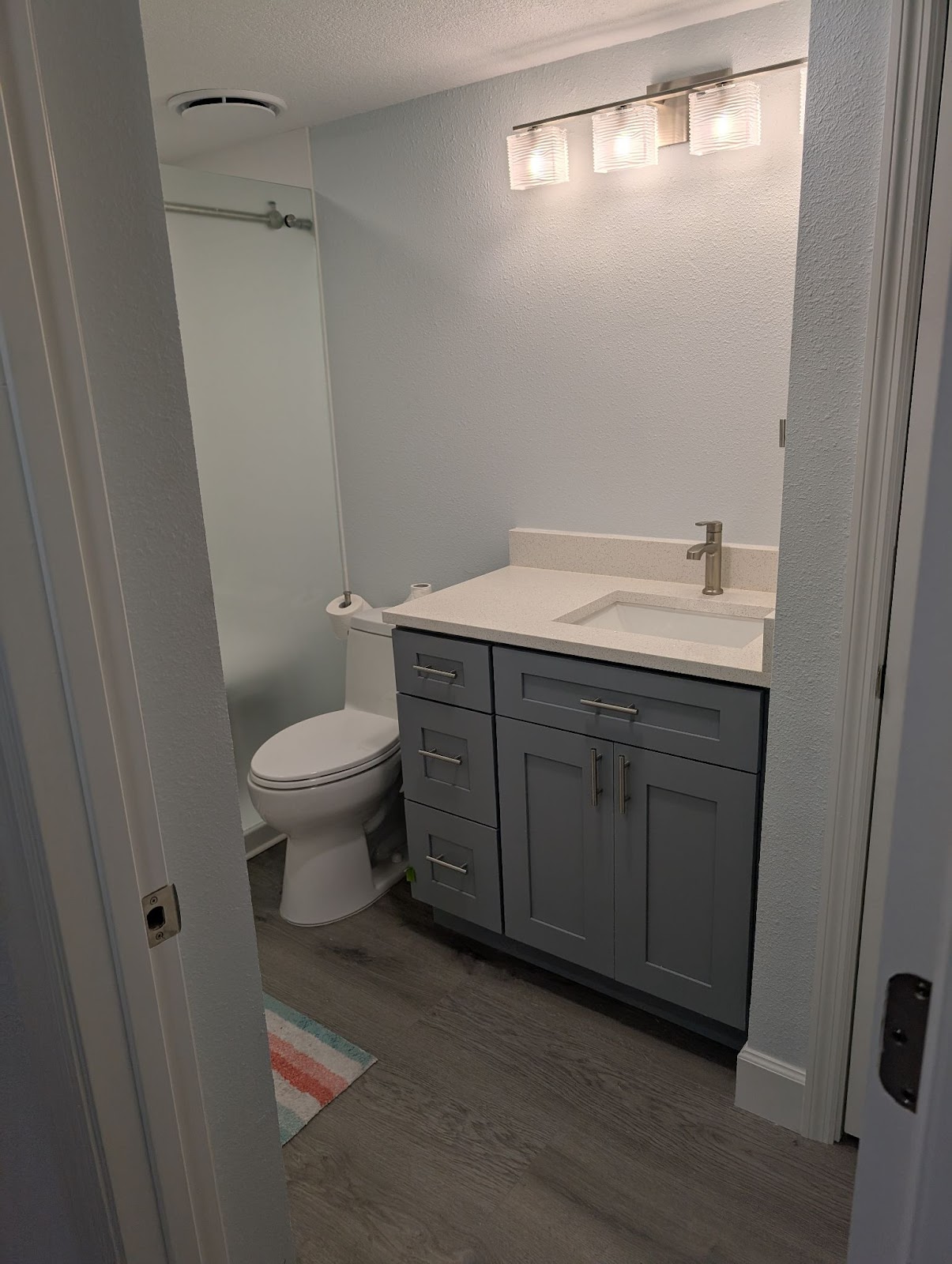
The bathroom upgrades followed the same remote-first approach. Each step was confirmed through visuals, updates, and shared approvals.
Vanity and Storage Updates
We replaced outdated vanities with clean, modern units. Storage space increased without crowding the layout. Every inch was used wisely.
Before installation, the client reviewed multiple styles. We finalized one with clean lines, soft-close drawers, and matte black pulls.
Tile and Fixture Selections
- Light grey floor tiles provided grip and balance
- White subway tiles created a clean, open wall look
- Black fixtures added a sharp, modern contrast
- Matching mirrors and sconces were pre-approved remotely
All materials matched the tone of the overall remodel. Nothing felt out of place.
Precision-Level Installations
Our team used laser alignment for every tile and fixture. Lines stayed straight, corners stayed clean.
Every wall sconce, faucet, and vanity top was double-checked for fit and finish.
Design Continuity and Zero Punch List
We kept the bathroom aligned with the rest of the home. Tones, trim, and hardware all matched. At final review, the client had no change requests.
That level of accuracy proves that a remote home renovation can deliver smooth, stylish results with no compromises.
Virtual Quality Control: How We Kept It Smooth
Managing a project from a distance requires tight systems. For this remote home renovation, we built a routine that kept trust high and surprises low.
Daily Logs and Shared Updates
We sent progress reports every evening. These included notes, photo updates, and next-day tasks.
- Photos showed framing, paint, and fixture installs
- Short videos explained key changes
- Daily checklists confirmed task completion
- The client could ask questions or flag anything
This routine built full visibility without overwhelming the client.
Real-Time Communication
We used Slack and WhatsApp for messages, and email for official documents. Everything stayed in one place.
Quick replies helped resolve choices on the spot. It saved time, especially for tile patterns and light fixture spacing.
Walkthroughs and Midway Checks
At key points, we recorded full video walkthroughs. These showed cabinet fit, paint lines, flooring transitions, and more.
Clients reviewed and approved:
- Paint and trim finishes
- Fixture placements and wall alignment
- Cabinet spacing and hardware positions
Every update added to the client’s trust. That is how a remote home renovation should work: clear, visual, and accurate.
Before and After: A Look at the Transformation
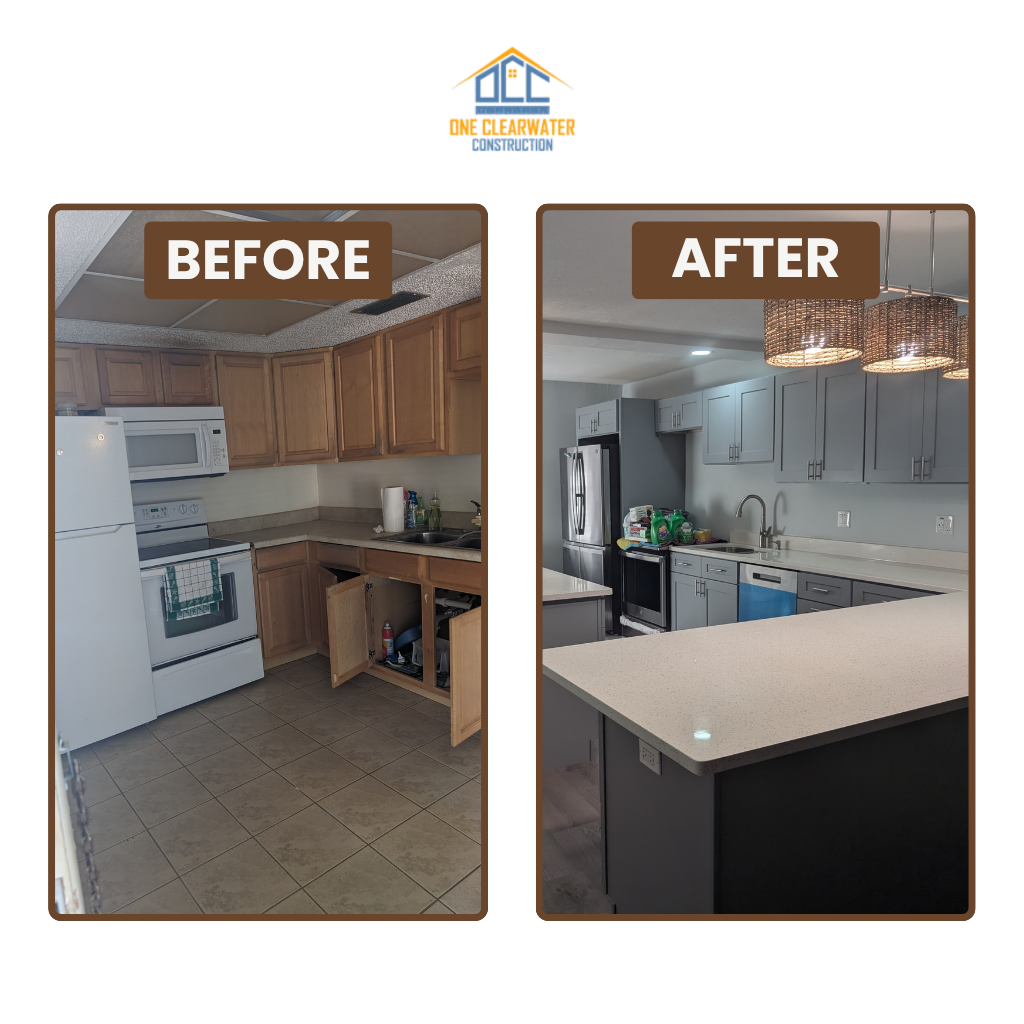
This remote home renovation changed every room. From floor to ceiling, the home now feels brighter, cleaner, and more open.
Kitchen: Closed-Off to Clean and Connected
The original kitchen felt cramped and dark. We removed upper cabinets, changed the layout, and added modern fixtures.
- New white counters reflect more light
- Fluted paneling adds subtle style
- Island opens space for meals and work
- Matte black pulls complete the clean look
Now the kitchen feels like part of the home, not boxed in.
Floors: From Mixed Materials to Modern Flow
Old floors were uneven. Different rooms had different finishes. We fixed that with one seamless flooring solution.
- Light wood tone across all rooms
- Flush transitions between spaces
- New baseboards added for clean lines
Everything now flows room to room.
Paint and Trim: A Fresh Canvas
We updated all walls and trim. The new look is soft but sharp.
- Neutral tones for long-term use
- Warm undertones make rooms feel cozy
- Trim aligns precisely at every joint
No corner was left rough.
What This Remote Home Renovation Proves
Distance does not mean delay. When done right, a remote home renovation can stay on time and on budget.
This project shows that planning, not presence, drives success.
4 Clear Lessons from This Project
- Homeowners do not need to be on-site to get results
- Strong communication builds trust
- Visual updates keep everyone aligned
- Every step can be verified remotely
We followed the plan. The client got a clean, finished home without ever needing to visit during work.
A remote home renovation works when the team works smart. No guesswork. Just solid systems and results.
One Clearwater Construction Interior Remodeling Services
A successful remote home renovation starts with the right partner. At One Clearwater Construction, we remodel homes locally and remotely with the same level of care, clear communication, and code-compliant precision.
We guide homeowners through each phase, from planning and pricing to final walkthroughs, even if they never set foot on site. What sets us apart is our focus on clean work, transparent updates, and results that match your goals.
Start With Cost Confidence
The first step is understanding your remodeling costs. Instead of chasing rough ballpark numbers from multiple contractors, use these figures to estimate:
- Remodeling overall: $14–$36 per square foot, based on design complexity and how invasive the changes are
- Kitchen remodels: typically $25,000–$40,000
- Standard bathroom (5×8): around $12,000–$15,000
- Larger/master bathrooms: usually range $15,000–$35,000
These are averages based on past projects completed by Clearwater Construction in the Pinellas County area. Your final cost may vary depending on layout, finishes, and the condition of the existing structure.
Thinking About a Remote Home Renovation?
You do not need to live next door to get the results you want. With the right systems and the right team, a remote home renovation can be just as smooth and even more efficient than being on-site.
At One Clearwater Construction, we manage every step. From design to demo, from updates to final walkthroughs, we keep the process simple and clear. You stay informed. We stay accountable.
If you are planning a remote home renovation, start with a quick virtual consult. We will answer your questions, walk you through options, and show you how the process works.
Contact us now or browse more completed remote projects to see what is possible.
